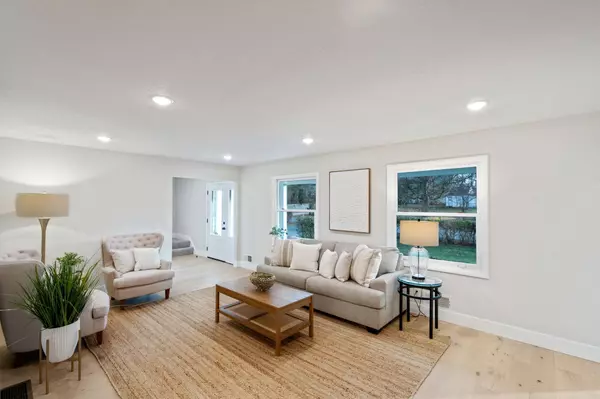
14712 Glendale RD Minnetonka, MN 55345
5 Beds
4 Baths
3,590 SqFt
UPDATED:
12/04/2024 06:02 AM
Key Details
Property Type Single Family Home
Sub Type Single Family Residence
Listing Status Active
Purchase Type For Sale
Square Footage 3,590 sqft
Price per Sqft $250
MLS Listing ID 6635849
Bedrooms 5
Full Baths 2
Half Baths 1
Three Quarter Bath 1
Year Built 1973
Annual Tax Amount $6,070
Tax Year 2024
Contingent None
Lot Size 0.430 Acres
Acres 0.43
Lot Dimensions 158 x 118.5
Property Description
Location
State MN
County Hennepin
Zoning Residential-Single Family
Rooms
Basement Finished
Interior
Heating Forced Air
Cooling Central Air
Fireplaces Number 1
Fireplace Yes
Exterior
Parking Features Attached Garage
Garage Spaces 2.0
Building
Story Two
Foundation 806
Sewer City Sewer - In Street
Water City Water - In Street
Level or Stories Two
Structure Type Metal Siding
New Construction false
Schools
School District Hopkins






