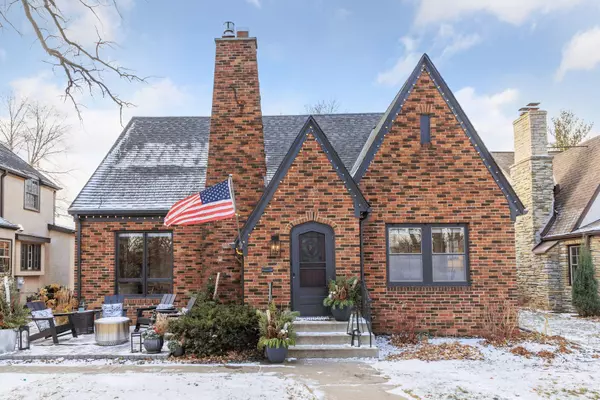
3440 Edmund BLVD Minneapolis, MN 55406
4 Beds
3 Baths
2,772 SqFt
UPDATED:
12/14/2024 03:24 AM
Key Details
Property Type Single Family Home
Sub Type Single Family Residence
Listing Status Pending
Purchase Type For Sale
Square Footage 2,772 sqft
Price per Sqft $396
Subdivision Rgt Seven Oaks River Lts
MLS Listing ID 6635467
Bedrooms 4
Full Baths 2
Three Quarter Bath 1
Year Built 1929
Annual Tax Amount $12,461
Tax Year 2024
Contingent None
Lot Size 7,405 Sqft
Acres 0.17
Lot Dimensions 48x115x47x158
Property Description
On the main level, you'll find two spacious bedrooms and a beautifully renovated full bath. The Owner's Suite upstairs provides a private retreat with its own updated bathroom, ensuring comfort and luxury. The basement has been meticulously designed by a luxury home remodeler, featuring a full bathroom with heated floors, a versatile flex space perfect for an office or game room, and a spacious mudroom—a rare find in the city!
Recent upgrades include a new boiler, air conditioner, roof, two new patios, fresh landscaping, and a convenient shed. Enjoy leisurely walks along the river right from your front door and make the most of outdoor living on the new patios. This move-in ready home perfectly blends timeless charm with modern luxury. Schedule your tour today and see for yourself all that this home has to offer!
Location
State MN
County Hennepin
Zoning Residential-Single Family
Rooms
Basement Finished, Full
Dining Room Separate/Formal Dining Room
Interior
Heating Boiler, Hot Water
Cooling Central Air
Fireplaces Number 1
Fireplaces Type Gas, Living Room
Fireplace Yes
Appliance Dishwasher, Disposal, Dryer, Range, Refrigerator, Washer
Exterior
Parking Features Detached, Parking Garage
Garage Spaces 2.0
Fence Chain Link, Full
Roof Type Age 8 Years or Less,Asphalt
Building
Story One and One Half
Foundation 1321
Sewer City Sewer/Connected
Water City Water/Connected
Level or Stories One and One Half
Structure Type Brick/Stone
New Construction false
Schools
School District Minneapolis






