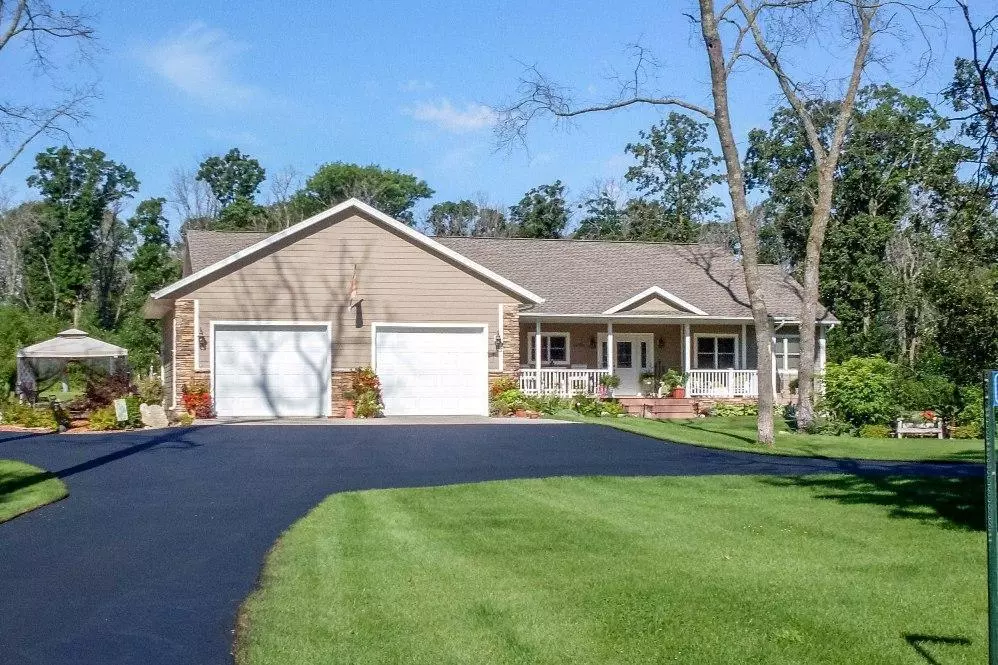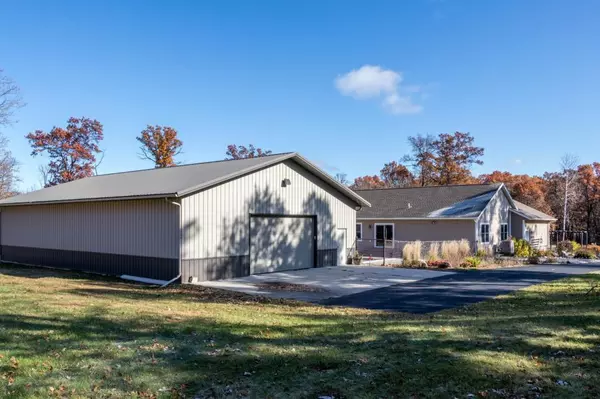44904 Cozy Oak DR Otter Tail Twp, MN 56571
4 Beds
4 Baths
3,936 SqFt
UPDATED:
12/12/2024 05:58 PM
Key Details
Property Type Single Family Home
Sub Type Single Family Residence
Listing Status Active
Purchase Type For Sale
Square Footage 3,936 sqft
Price per Sqft $163
MLS Listing ID 6638152
Bedrooms 4
Full Baths 2
Three Quarter Bath 2
Year Built 2007
Annual Tax Amount $4,010
Tax Year 2024
Contingent None
Lot Size 5.050 Acres
Acres 5.05
Lot Dimensions 5 acres
Property Description
Location
State MN
County Otter Tail
Zoning Residential-Single Family
Rooms
Basement Egress Window(s), Finished, Full, Insulating Concrete Forms, Single Tenant Access
Interior
Heating Dual, Forced Air, Heat Pump
Cooling Central Air
Fireplaces Number 2
Fireplaces Type Two Sided, Gas, Living Room
Fireplace Yes
Appliance Cooktop, Dishwasher, Disposal, Double Oven, Fuel Tank - Rented, Water Osmosis System, Microwave, Refrigerator, Water Softener Owned
Exterior
Parking Features Attached Garage, Detached, Asphalt
Garage Spaces 2.0
Pool Below Ground, Heated, Outdoor Pool
Roof Type Asphalt
Building
Lot Description Tree Coverage - Heavy
Story One
Foundation 1968
Sewer Tank with Drainage Field
Water Submersible - 4 Inch, Drilled
Level or Stories One
Structure Type Fiber Cement
New Construction false
Schools
School District Henning





