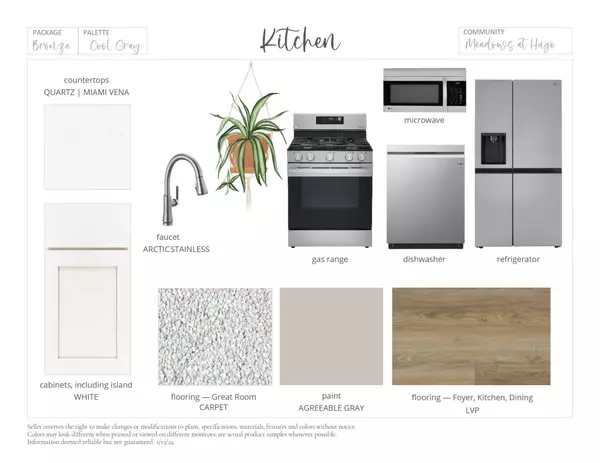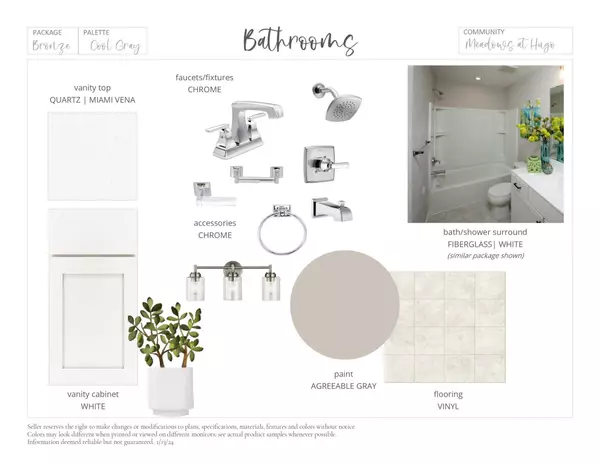
5444 161st ST N Hugo, MN 55038
3 Beds
2 Baths
1,374 SqFt
UPDATED:
12/17/2024 01:33 PM
Key Details
Property Type Single Family Home
Sub Type Single Family Residence
Listing Status Active
Purchase Type For Sale
Square Footage 1,374 sqft
Price per Sqft $269
MLS Listing ID 6637390
Bedrooms 3
Full Baths 1
Three Quarter Bath 1
Annual Tax Amount $252
Tax Year 2024
Contingent None
Lot Size 6,098 Sqft
Acres 0.14
Lot Dimensions 44x139
Property Description
Location
State MN
County Washington
Community Meadows At Hugo
Zoning Residential-Single Family
Rooms
Basement Unfinished, Walkout
Interior
Heating Forced Air
Cooling Central Air
Fireplace No
Appliance Air-To-Air Exchanger, Dishwasher, Disposal, Microwave, Range, Refrigerator, Stainless Steel Appliances, Tankless Water Heater
Exterior
Parking Features Attached Garage, Asphalt, Garage Door Opener
Garage Spaces 2.0
Roof Type Age 8 Years or Less,Asphalt,Pitched
Building
Lot Description Sod Included in Price
Story Three Level Split
Foundation 854
Sewer City Sewer/Connected
Water City Water/Connected
Level or Stories Three Level Split
Structure Type Vinyl Siding
New Construction true
Schools
School District Forest Lake






