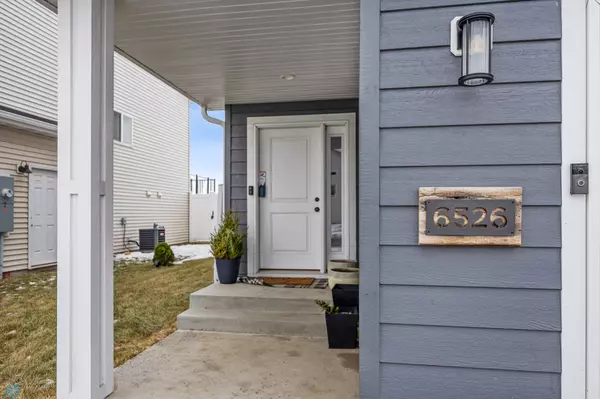
6526 Toronto DR S Fargo, ND 58104
3 Beds
3 Baths
1,656 SqFt
UPDATED:
12/18/2024 11:03 AM
Key Details
Property Type Single Family Home
Sub Type Single Family Residence
Listing Status Active
Purchase Type For Sale
Square Footage 1,656 sqft
Price per Sqft $205
Subdivision Golden Valley 4Th Add
MLS Listing ID 6638104
Bedrooms 3
Full Baths 3
Year Built 2021
Annual Tax Amount $4,346
Tax Year 2023
Contingent None
Lot Size 4,791 Sqft
Acres 0.11
Lot Dimensions 40 x 120
Property Description
Location
State ND
County Cass
Zoning Residential-Single Family
Rooms
Basement Concrete
Dining Room Informal Dining Room
Interior
Heating Forced Air
Cooling Central Air
Flooring Laminate
Fireplace No
Appliance Dishwasher, Disposal, Dryer, Electric Water Heater, Microwave, Range, Refrigerator, Washer
Exterior
Parking Features Attached Garage
Garage Spaces 2.0
Roof Type Asphalt
Building
Story Three Level Split
Foundation 1841
Sewer City Sewer - In Street
Water City Water - In Street
Level or Stories Three Level Split
Structure Type Brick/Stone,Vinyl Siding
New Construction false
Schools
School District Fargo






