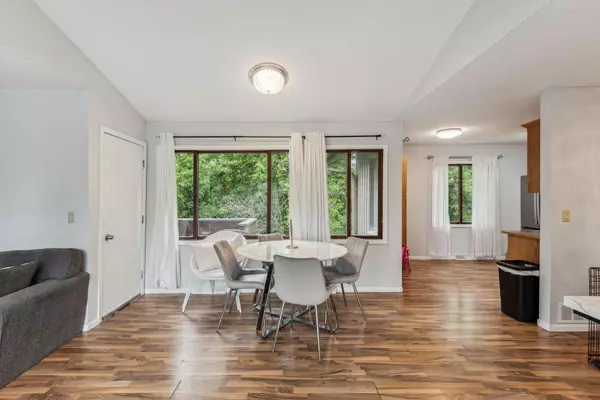
1523 S Timber RDG Fridley, MN 55432
3 Beds
2 Baths
1,656 SqFt
UPDATED:
12/19/2024 11:03 AM
Key Details
Property Type Townhouse
Sub Type Townhouse Side x Side
Listing Status Active
Purchase Type For Sale
Square Footage 1,656 sqft
Price per Sqft $123
Subdivision Timber Ridge
MLS Listing ID 6641388
Bedrooms 3
Full Baths 2
HOA Fees $406/mo
Year Built 1975
Annual Tax Amount $2,790
Tax Year 2024
Contingent None
Lot Size 1,306 Sqft
Acres 0.03
Lot Dimensions 52x39x29x39
Property Description
and restaurants. Don't miss out—schedule a tour today!
Location
State MN
County Anoka
Zoning Residential-Single Family
Rooms
Basement Egress Window(s), Full
Dining Room Kitchen/Dining Room, Living/Dining Room
Interior
Heating Forced Air
Cooling Central Air
Fireplace No
Appliance Dishwasher, Dryer, Microwave, Range, Refrigerator, Washer
Exterior
Parking Features Carport, Covered, Detached, Asphalt, More Parking Onsite for Fee
Garage Spaces 1.0
Fence None
Pool None
Roof Type Asphalt
Building
Story Two
Foundation 960
Sewer City Sewer/Connected
Water City Water/Connected
Level or Stories Two
Structure Type Wood Siding
New Construction false
Schools
School District Fridley
Others
HOA Fee Include Maintenance Structure,Hazard Insurance,Maintenance Grounds,Professional Mgmt,Trash,Snow Removal
Restrictions Pets - Cats Allowed,Pets - Dogs Allowed,Pets - Number Limit






