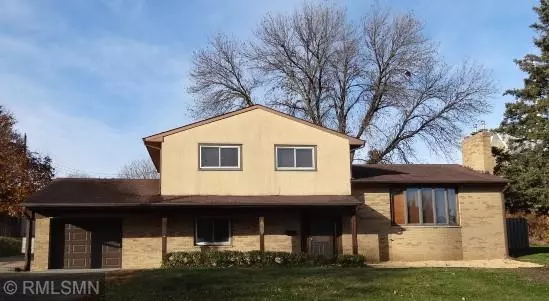
1271 Gorman AVE West Saint Paul, MN 55118
4 Beds
3 Baths
2,290 SqFt
UPDATED:
12/25/2024 02:01 AM
Key Details
Property Type Single Family Home
Sub Type Single Family Residence
Listing Status Active
Purchase Type For Rent
Square Footage 2,290 sqft
MLS Listing ID 6642542
Bedrooms 4
Full Baths 1
Half Baths 1
Three Quarter Bath 1
Year Built 1964
Contingent None
Lot Size 2,613 Sqft
Acres 0.06
Lot Dimensions 2632
Property Description
This home is a comfortable four bedroom, three bath, four-level split home with attached single garage and fenced back yard. There are three ample bedrooms with real hardwood floors on the upper level and one more office / bedroom on
the front-entry level. The primary bedroom on the upper level has it's own adjacent 3/4 bath, and there is an additional full bath on the upper level. There is also a half bath on the front-entry level.
The large living room with broad bow window and hardwood floor, is full of natural light and flows to the dining room that is easily expandable into the living room if you need more space for large dining table events. The gas fireplace in the living room is great for those cozy winter nights.
The eat-in kitchen is conveniently located adjacent to both the dining room and living room and has a large refrigerator and new appliances including range, microwave, and dishwasher. plus generous cabinet storage.
There is a family room at the back of the front-entry level and another great family room/rec room with gas fireplace in the basement level. The large well-lighted laundry/mechanical room has an extra freezer, new washer/dryer pair, and cabinet storage plus additional open storage space.
This home was formerly used as the parsonage for the pastor of the adjacent church, and has been recently renovated with mostly new appliances, some new flooring, some new plumbing, and fresh paint throughout.
Some tenant requirements include No Smoking, No Pets, and Monthly Income of Three Times Monthly Rent.
Location
State MN
County Dakota
Zoning Other
Rooms
Basement Block
Dining Room Living/Dining Room
Interior
Heating Forced Air
Cooling Central Air
Fireplaces Number 2
Fireplaces Type Gas
Fireplace Yes
Appliance Dishwasher, Dryer, Freezer, Microwave, Range, Refrigerator, Washer
Exterior
Parking Features Attached Garage
Garage Spaces 1.0
Fence Privacy, Wood
Roof Type Asphalt
Building
Lot Description Public Transit (w/in 6 blks), Irregular Lot, Tree Coverage - Light
Story Four or More Level Split
Foundation 1316
Sewer City Sewer/Connected
Water City Water/Connected
Level or Stories Four or More Level Split
Structure Type Stucco
New Construction false
Schools
School District West St. Paul-Mendota Hts.-Eagan






