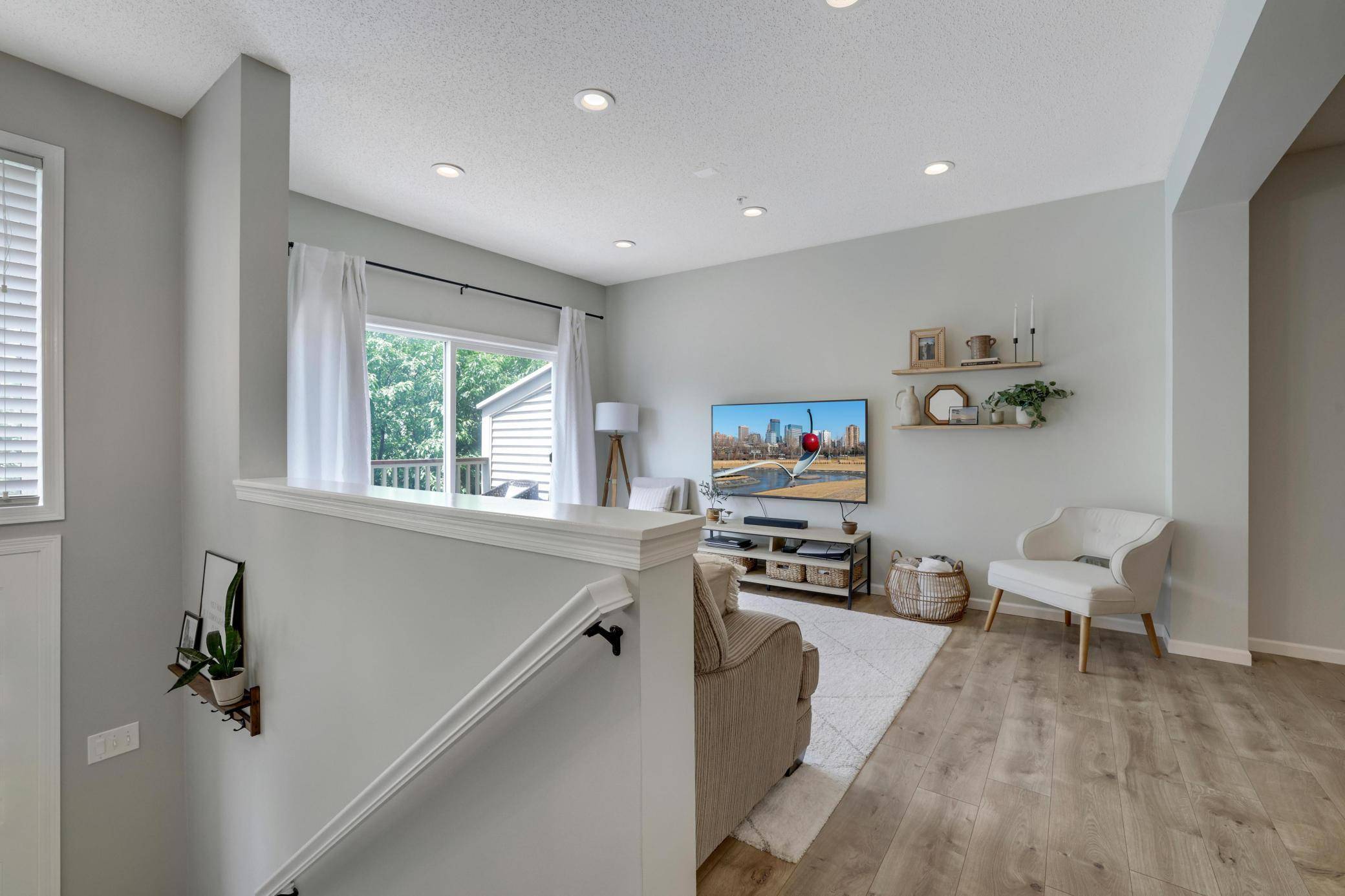13786 54th AVE N Plymouth, MN 55446
2 Beds
2 Baths
1,500 SqFt
UPDATED:
Key Details
Property Type Townhouse
Sub Type Townhouse Side x Side
Listing Status Coming Soon
Purchase Type For Sale
Square Footage 1,500 sqft
Price per Sqft $191
Subdivision The Reserve 2Nd Add
MLS Listing ID 6741384
Bedrooms 2
Full Baths 1
Half Baths 1
HOA Fees $295/mo
Year Built 2003
Annual Tax Amount $3,030
Tax Year 2025
Contingent None
Lot Size 871 Sqft
Acres 0.02
Lot Dimensions Common
Property Sub-Type Townhouse Side x Side
Property Description
This move-in ready home features a spacious open floor plan filled with natural light from large windows. Thoughtfully updated throughout, you'll find luxury vinyl plank flooring, plush new carpet, and fresh paint in every room. The kitchen shines with quartz countertops, a stylish new backsplash, upgraded cabinet hardware, and a modern light fixture. The upper-level bathroom has been completely refreshed with new flooring, sink, quartz countertops, and lighting. Additional upgrades include a new water softener and an under-sink water filtration system for clean drinking water. The association-maintained roof is newer, and the oversized tandem two-car garage offers ample space for vehicles and storage. Conveniently located near shopping, dining, and transit - don't miss your chance to own this stunning townhome!
Location
State MN
County Hennepin
Zoning Residential-Single Family
Rooms
Basement None
Dining Room Informal Dining Room, Living/Dining Room
Interior
Heating Forced Air
Cooling Central Air
Fireplace No
Appliance Dishwasher, Disposal, Dryer, Water Filtration System, Microwave, Range, Refrigerator, Stainless Steel Appliances, Washer
Exterior
Parking Features Asphalt, Garage Door Opener, Guest Parking, Tandem, Tuckunder Garage
Garage Spaces 2.0
Roof Type Age 8 Years or Less
Building
Story Two
Foundation 700
Sewer City Sewer/Connected
Water City Water/Connected
Level or Stories Two
Structure Type Brick/Stone,Vinyl Siding
New Construction false
Schools
School District Osseo
Others
HOA Fee Include Maintenance Structure,Hazard Insurance,Lawn Care,Maintenance Grounds,Professional Mgmt,Trash,Snow Removal
Restrictions Other





