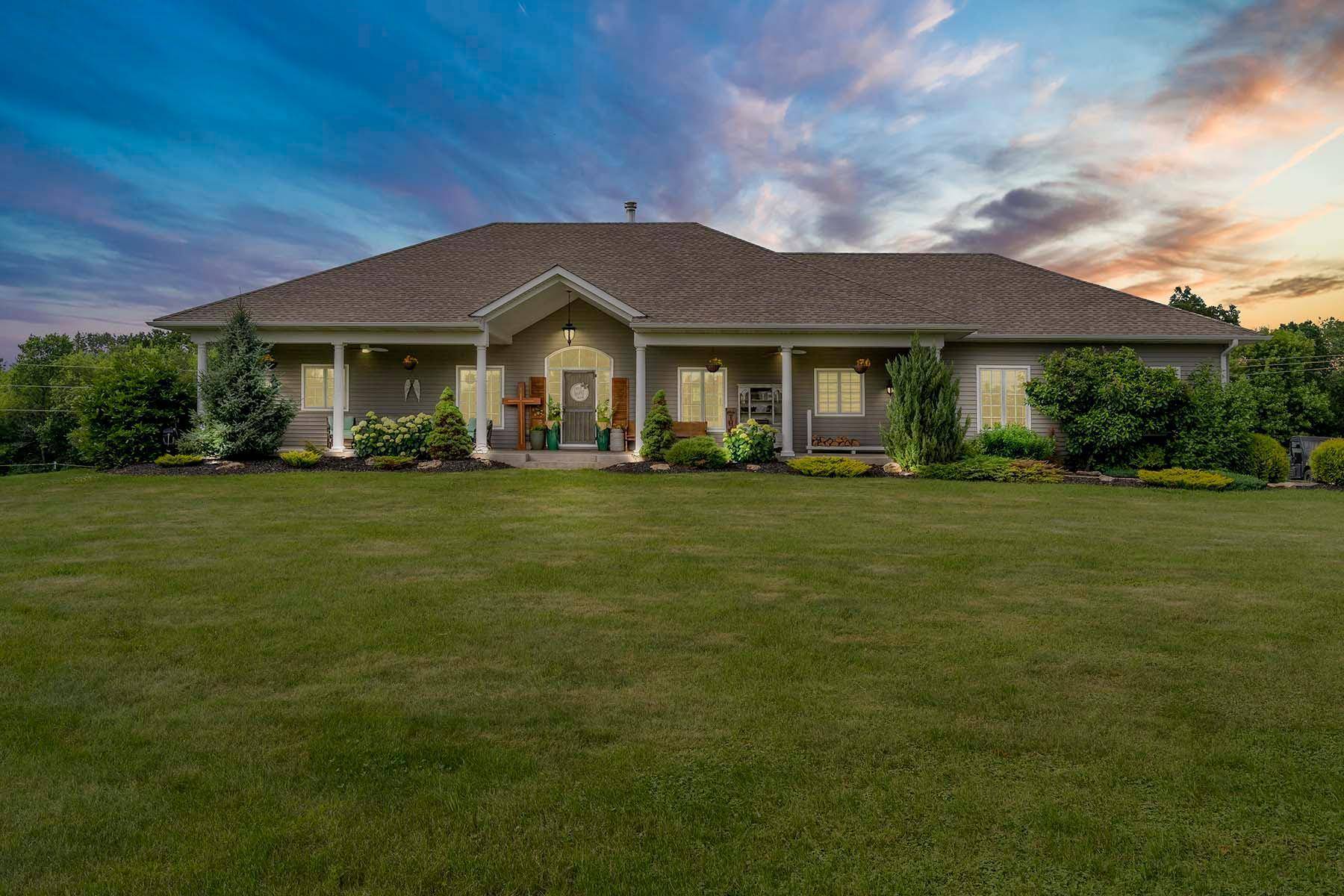N5280 1040th ST Oak Grove Twp, WI 54021
4 Beds
3 Baths
3,600 SqFt
UPDATED:
Key Details
Property Type Single Family Home
Sub Type Single Family Residence
Listing Status Active
Purchase Type For Sale
Square Footage 3,600 sqft
Price per Sqft $194
MLS Listing ID 6743499
Bedrooms 4
Full Baths 3
Year Built 2002
Annual Tax Amount $6,709
Tax Year 2024
Contingent None
Lot Size 3.080 Acres
Acres 3.08
Lot Dimensions 695x523x70x411
Property Sub-Type Single Family Residence
Property Description
Welcome to your dream retreat – a beautiful, top-quality hobby farm perfectly tailored for horse lovers or those seeking space, serenity, and luxury in equal measure. Set on a picturesque parcel in the sought-after St. Croix Valley neighborhood, this exceptional walk-out rambler combines modern comfort, exquisite craftsmanship, and equestrian-ready amenities.
Inside, the home impresses with walls of windows, flooding the open-concept living space with natural light and showcasing serene views. Impeccable woodwork and tile floors add warmth and elegance throughout the main level. The luxurious master suite is a true sanctuary, featuring a double-sided gas fireplace, heated tile floors, and a fully updated spa-like bathroom (2025).
The chef's kitchen is a culinary masterpiece, boasting a Viking 6-burner gas range, custom cabinetry and range hood, built-in oven with warming drawer, built-in microwave, and a brand-new dishwasher (2022). The main-floor laundry is conveniently tucked into the mudroom, complete with a pocket door for privacy. A second bedroom and additional full bath complete the main level.
The finished lower level is built for entertaining, with a custom wet bar (featuring a wine fridge and travertine tile), a built-in home theater with projector, two more bedrooms, a full bath, a cozy gas fireplace, and heated tile floors. The space opens to the backyard with a walk-out design that makes hosting gatherings effortless.
Outside, equestrian enthusiasts will love the versatile horse/pole barn with electricity, 5 stalls, a frost-proof hydrant, and a heated automatic waterer. The fenced pastures with electric fencing make livestock rotation easy and efficient. The barn also doubles as an ideal workshop or storage space for boats, ATVs, or other toys.
Enjoy evenings around the peaceful fire pit, unwind on the expansive front porch, or harvest from your own apple trees (including two mature, high-yield producers). Recent updates include a new roof (2020), new washer and dryer (2025), and a Beam central vacuum system. The Venmar air exchange system ensures clean, fresh air throughout the home year-round.
With panoramic views, complete privacy, and a seamless blend of modern luxury and rural charm, this one-of-a-kind estate offers the best of both worlds – whether you're raising horses, starting a hobby farm, or simply seeking the peace of country living.
Don't miss this rare opportunity to own a truly turn-key property in one of the Valley's most desirable areas.
Location
State WI
County Pierce
Zoning Residential-Single Family
Rooms
Basement Daylight/Lookout Windows, Egress Window(s), Finished, Other, Walkout
Dining Room Eat In Kitchen, Kitchen/Dining Room, Living/Dining Room
Interior
Heating Forced Air
Cooling Central Air
Fireplaces Number 2
Fireplaces Type Two Sided, Family Room, Gas, Living Room, Primary Bedroom
Fireplace Yes
Appliance Dishwasher, Dryer, Electronic Air Filter, Exhaust Fan, Microwave, Range, Refrigerator, Stainless Steel Appliances, Wall Oven, Washer
Exterior
Parking Features Attached Garage
Garage Spaces 3.0
Fence Electric, Other, Vinyl, Wire
Roof Type Asphalt
Building
Lot Description Suitable for Horses, Some Trees
Story One
Foundation 1800
Sewer Mound Septic, Private Sewer
Water Well
Level or Stories One
Structure Type Vinyl Siding
New Construction false
Schools
School District Prescott
Others
Virtual Tour https://my.matterport.com/show/?m=bc8na587kT3&mls=1





