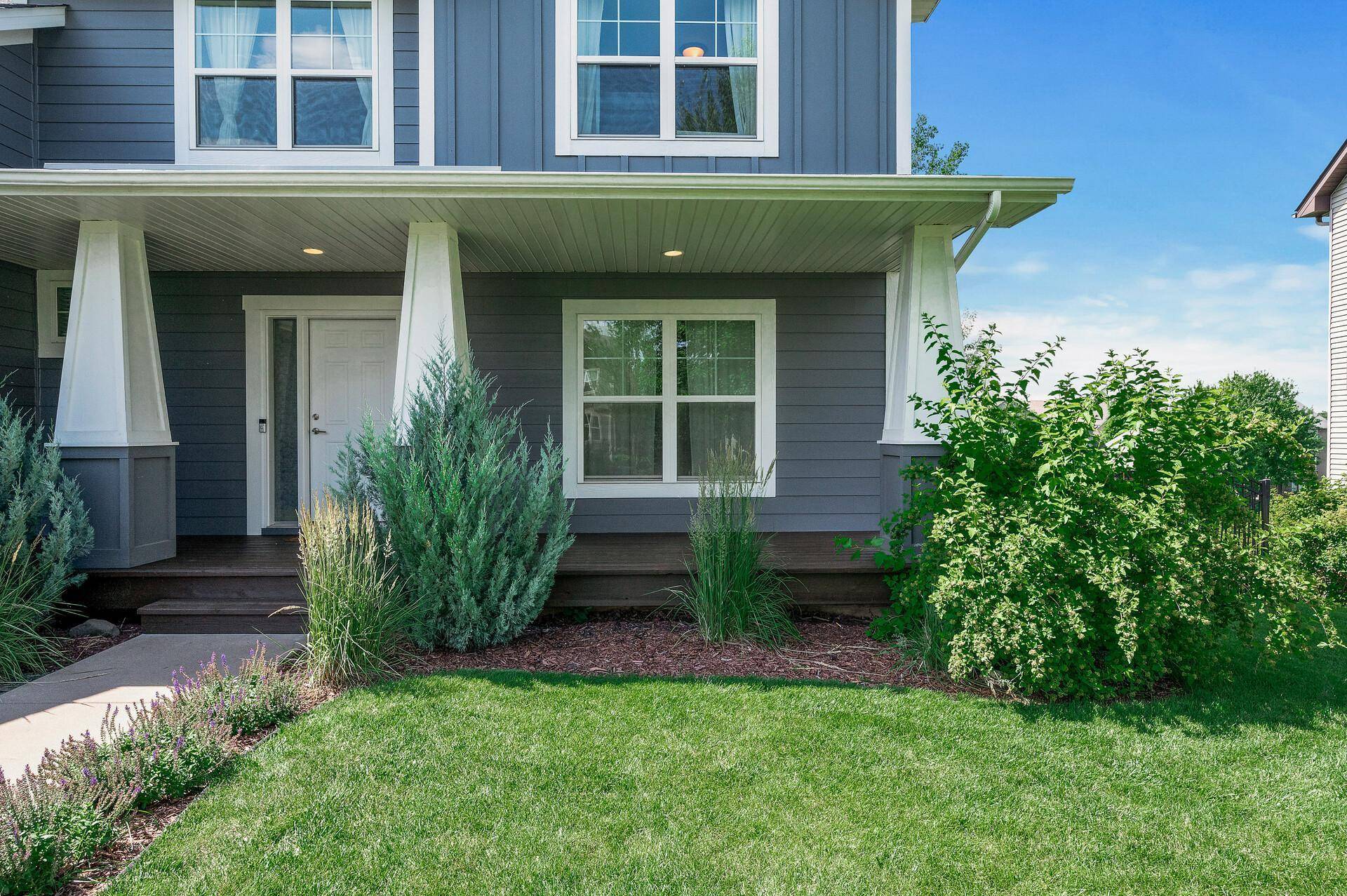7804 Stafford TRL Savage, MN 55378
5 Beds
4 Baths
3,172 SqFt
UPDATED:
Key Details
Property Type Single Family Home
Sub Type Single Family Residence
Listing Status Active
Purchase Type For Sale
Square Footage 3,172 sqft
Price per Sqft $189
Subdivision South Hamilton Estates
MLS Listing ID 6747520
Bedrooms 5
Full Baths 2
Half Baths 1
Three Quarter Bath 1
Year Built 2010
Annual Tax Amount $5,736
Tax Year 2025
Contingent None
Lot Size 0.280 Acres
Acres 0.28
Lot Dimensions 106x133x82x133
Property Sub-Type Single Family Residence
Property Description
From the moment you arrive, the maintenance-free front porch invites you in with charm and curb appeal. Step inside to discover beautiful hardwood flooring throughout and a thoughtfully designed layout that blends style with function.
Main Level Highlights include: Spacious and inviting entryway | Open-concept kitchen, dining, and living area—ideal for entertaining and daily living | Chef-inspired kitchen with sleek quartz countertops, high-end stainless steel appliances, walk-in pantry, and a massive center island | Spacious home office perfect for remote work or study | Smartly designed mudroom with walk-in closet, laundry area, and powder room right off the garage entrance
The expansive upper level features 4 large bedrooms, including a luxurious vaulted-ceiling primary suite overlooking a peaceful pond. Enjoy a spa-like ensuite bathroom with soaker tub, separate shower, double vanity, and an oversized walk-in closet. The spacious secondary bedrooms feature extra-deep closets and share another full bathroom.
The walkout basement is partially finished with a fifth bedroom, bathroom, and an extra-large family room space ready to be completed to suit your needs—movie room, game space, gym, or all of the above!
This home also features outdoor living at its best! Enjoy morning coffee or evening gatherings on the large composite deck. Or conveniently walk down to the spacious patio and fully fenced backyard—perfect for pets, play, or parties. In-ground irrigation, storage shed on a concrete pad, and mature landscaping round out the backyard oasis
Set against the backdrop of a tranquil pond and nature views, and located in a vibrant, family-friendly neighborhood with trails, parks, and top-rated schools in the Prior Lake-Savage district, this home truly checks all the boxes.
Don't miss your chance to call this stunning Savage home yours—schedule your private showing today!
Location
State MN
County Scott
Zoning Residential-Single Family
Rooms
Basement Egress Window(s), Full, Concrete, Partially Finished, Sump Pump, Walkout
Dining Room Kitchen/Dining Room, Living/Dining Room
Interior
Heating Forced Air
Cooling Central Air
Fireplaces Number 1
Fireplaces Type Gas
Fireplace Yes
Appliance Dishwasher, Disposal, Dryer, Exhaust Fan, Microwave, Range, Refrigerator, Stainless Steel Appliances, Washer, Water Softener Owned
Exterior
Parking Features Attached Garage, Asphalt, Electric Vehicle Charging Station(s)
Garage Spaces 3.0
Fence Full, Split Rail
Pool None
Building
Lot Description Some Trees
Story Two
Foundation 1183
Sewer City Sewer/Connected
Water City Water/Connected
Level or Stories Two
Structure Type Fiber Cement
New Construction false
Schools
School District Prior Lake-Savage Area Schools
Others
Virtual Tour https://listing.millcityteam.com/ut/7804_Stafford_Trl.html





