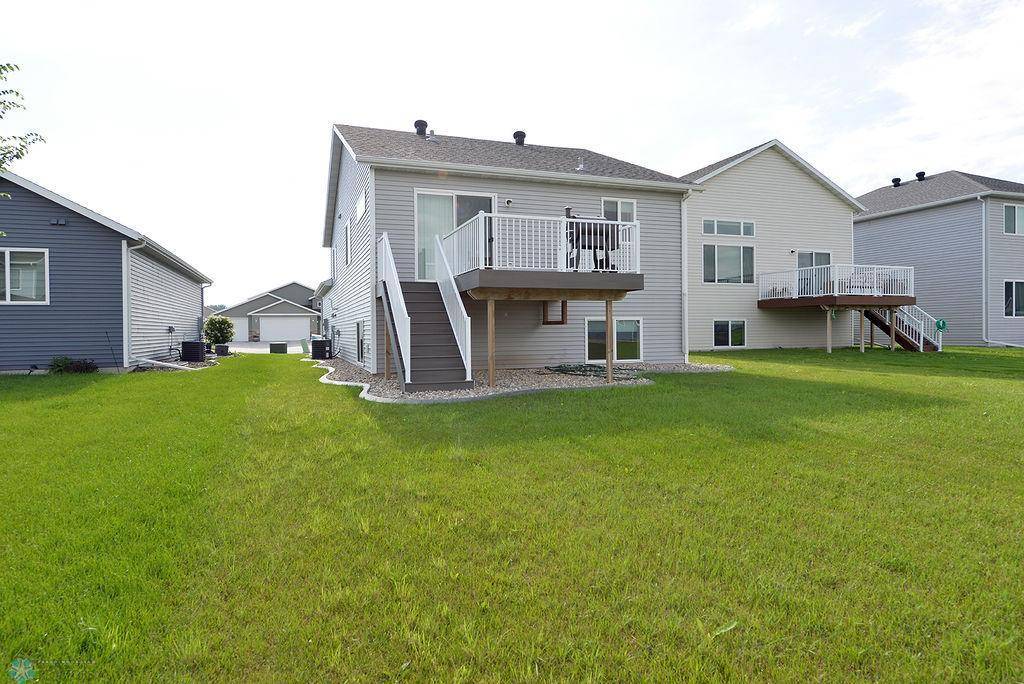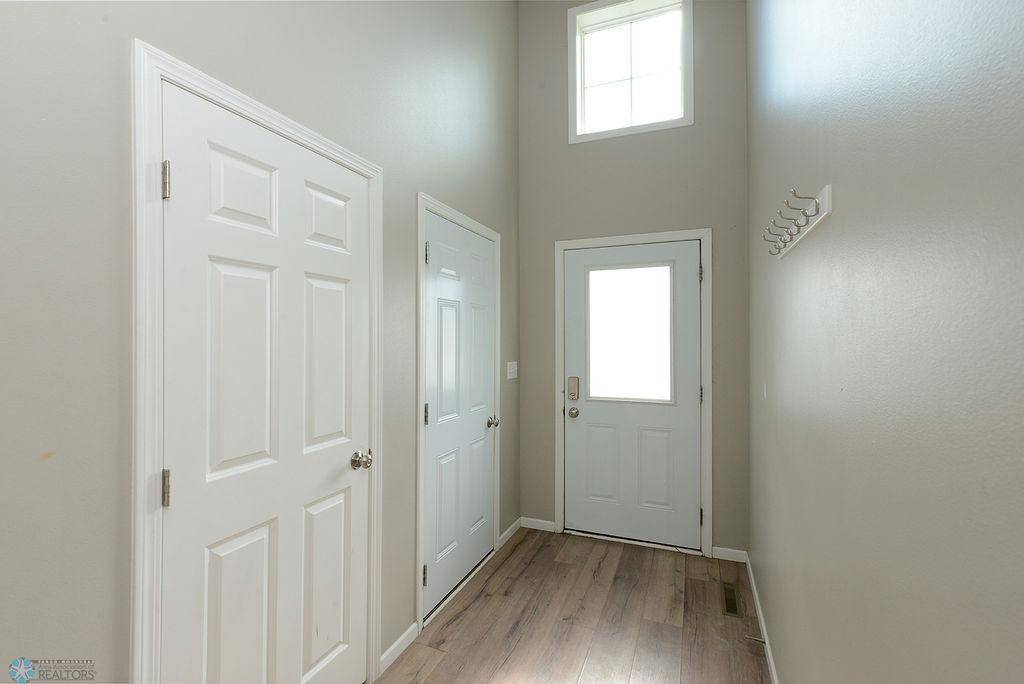8037 Goldfinch DR Horace, ND 58047
4 Beds
2 Baths
2,240 SqFt
UPDATED:
Key Details
Property Type Single Family Home
Sub Type Single Family Residence
Listing Status Active
Purchase Type For Sale
Square Footage 2,240 sqft
Price per Sqft $155
Subdivision Lost River 2Nd Add
MLS Listing ID 6752693
Bedrooms 4
Full Baths 1
Three Quarter Bath 1
HOA Fees $200/ann
Year Built 2018
Annual Tax Amount $6,227
Tax Year 2023
Contingent None
Lot Size 5,662 Sqft
Acres 0.13
Lot Dimensions 40x141
Property Sub-Type Single Family Residence
Property Description
Welcome to this beautifully maintained 4-bedroom, 2-bathroom home located in the sought-after Lost River subdivision of Horace. With 2,200 square feet of thoughtfully designed living space, this home offers a bright, open layout perfect for both daily living and entertaining.
Enjoy cooking in the modern kitchen featuring stainless steel appliances, ample cabinet space, and a seamless flow into the dining and living areas. Step out onto the low-maintenance composite deck—ideal for summer barbecues and quiet evenings outdoors.
Additional highlights include a spacious 2-car garage, generous bedrooms, and plenty of storage throughout. Located in Lost River neighborhood with easy access to parks, schools, and local amenities, this home combines comfort, style, and convenience.
Don't miss your chance to make this move-in-ready gem your own!
Location
State ND
County Cass
Zoning Residential-Single Family
Rooms
Basement Concrete
Dining Room Eat In Kitchen, Kitchen/Dining Room
Interior
Heating Forced Air
Cooling Central Air
Flooring Carpet, Vinyl
Fireplace No
Appliance Dishwasher, Disposal, Microwave, Range, Refrigerator, Stainless Steel Appliances
Exterior
Parking Features Attached Garage, Concrete
Garage Spaces 2.0
Roof Type Asphalt
Building
Story Split Entry (Bi-Level)
Foundation 1140
Sewer City Sewer - In Street
Water City Water - In Street
Level or Stories Split Entry (Bi-Level)
Structure Type Brick/Stone,Vinyl Siding
New Construction false
Schools
School District West Fargo
Others
HOA Fee Include Other





