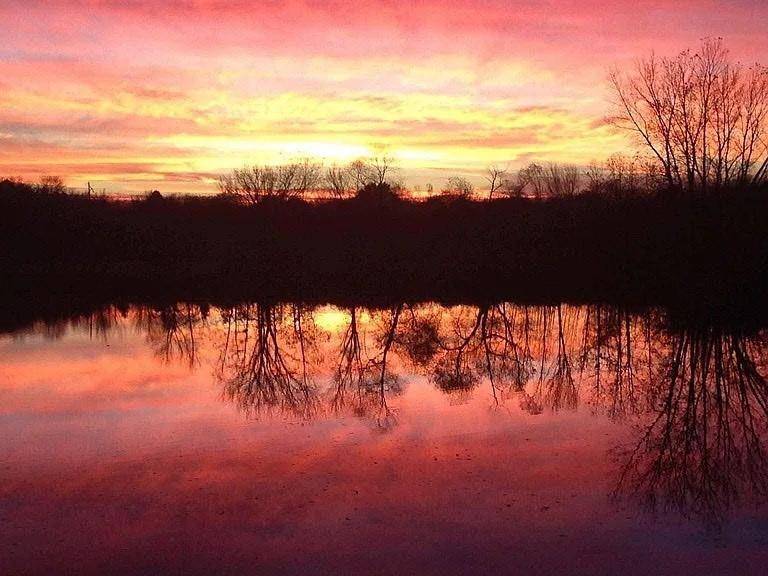9998 106th PL N Maple Grove, MN 55369
3 Beds
2 Baths
1,350 SqFt
OPEN HOUSE
Thu Jul 17, 4:00pm - 6:00pm
Fri Jul 18, 11:00am - 1:00pm
Fri Jul 18, 3:30pm - 5:30pm
UPDATED:
Key Details
Property Type Townhouse
Sub Type Townhouse Quad/4 Corners
Listing Status Coming Soon
Purchase Type For Sale
Square Footage 1,350 sqft
Price per Sqft $240
Subdivision Maple Grove 4Th Add
MLS Listing ID 6756097
Bedrooms 3
Full Baths 1
Three Quarter Bath 1
HOA Fees $225/mo
Year Built 1978
Annual Tax Amount $3,121
Tax Year 2025
Contingent None
Lot Size 1,742 Sqft
Acres 0.04
Lot Dimensions 32x57
Property Sub-Type Townhouse Quad/4 Corners
Property Description
Location
State MN
County Hennepin
Zoning Residential-Single Family
Body of Water Boundary Creek Pond Lake (Maple Grove City) (27025600)
Rooms
Basement Block, Finished, Full, Sump Basket, Walkout
Dining Room Breakfast Bar, Breakfast Area, Eat In Kitchen, Informal Dining Room
Interior
Heating Forced Air, Fireplace(s)
Cooling Central Air
Fireplaces Number 1
Fireplaces Type Brick, Wood Burning
Fireplace Yes
Appliance Cooktop, Dishwasher, Disposal, Dryer, Exhaust Fan, Freezer, Microwave, Range, Refrigerator, Stainless Steel Appliances, Washer, Water Softener Owned
Exterior
Parking Features Assigned, Attached Garage, Garage Door Opener, Guest Parking, Tuckunder Garage
Garage Spaces 2.0
Fence None
Pool None
Waterfront Description Association Access,Lake Front,Lake View,Pond
View Lake, Panoramic, South, West
Roof Type Age Over 8 Years
Road Frontage No
Building
Story Split Entry (Bi-Level)
Foundation 934
Sewer City Sewer/Connected
Water City Water/Connected
Level or Stories Split Entry (Bi-Level)
Structure Type Other
New Construction false
Schools
School District Osseo
Others
HOA Fee Include Lawn Care,Professional Mgmt,Trash,Snow Removal
Restrictions Architecture Committee,Mandatory Owners Assoc,Rentals not Permitted,Other Covenants,Pets - Cats Allowed,Pets - Dogs Allowed,Pets - Number Limit,Rental Restrictions May Apply
Virtual Tour https://my.matterport.com/show/?m=2xiXjGAtcpz&brand=0&mls=1&





