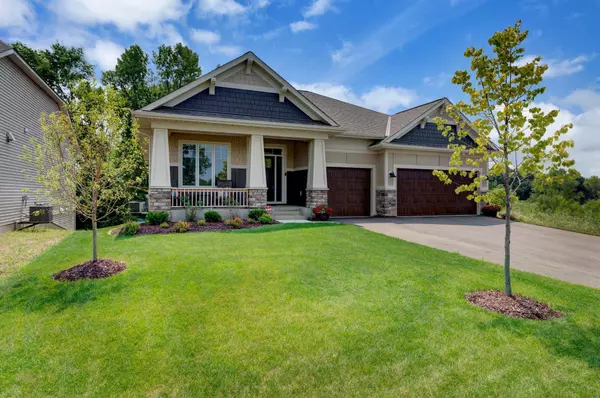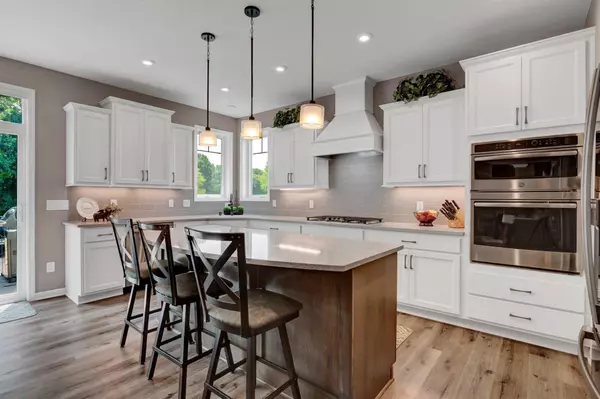$650,000
$639,900
1.6%For more information regarding the value of a property, please contact us for a free consultation.
5779 138th ST NE Prior Lake, MN 55372
3 Beds
3 Baths
3,052 SqFt
Key Details
Sold Price $650,000
Property Type Single Family Home
Sub Type Single Family Residence
Listing Status Sold
Purchase Type For Sale
Square Footage 3,052 sqft
Price per Sqft $212
Subdivision Haven Ridge
MLS Listing ID 6029474
Sold Date 08/31/21
Bedrooms 3
Full Baths 1
Half Baths 1
Three Quarter Bath 1
HOA Fees $52/mo
Year Built 2020
Annual Tax Amount $850
Tax Year 2021
Contingent None
Lot Size 8,712 Sqft
Acres 0.2
Lot Dimensions 72x148x70x135
Property Description
Looking for new construction without the long wait or price uncertainty? This home is only celebrating its 1st birthday, so it's practically brand new! Over $143,000 in upgrades - too many to list. Situated on a prime lot backing up to woods, this home has a deluxe kitchen with upgraded kitchen cabinets, quartz countertops, appliances, tile backsplash, under-cabinet lighting, walk-in pantry , and custom coffee bar area. Arched doorways, upgraded railings with wrought iron, 2 fireplaces with floor to ceiling stone and mantel upgrades. Lower level features a wet-bar, large amusement area and two additional bedrooms. The exterior has James Hardie Cement siding on all sides, a 1-year old roof, and maintenance-free decking and gutters. The garage is insulated and fully finished. Many things added after closing - Landscaping, patio, built-in garage cabinets, custom closet organizers, alarm system and window coverings were all added. This home cannot be replicated at this price!
Location
State MN
County Scott
Zoning Residential-Single Family
Rooms
Basement Drain Tiled, Finished, Full, Concrete, Sump Pump, Walkout
Dining Room Eat In Kitchen, Informal Dining Room
Interior
Heating Forced Air
Cooling Central Air
Fireplaces Number 2
Fireplaces Type Amusement Room, Gas, Living Room
Fireplace Yes
Appliance Air-To-Air Exchanger, Cooktop, Dishwasher, Dryer, Exhaust Fan, Humidifier, Microwave, Refrigerator, Wall Oven, Washer, Water Softener Owned
Exterior
Parking Features Attached Garage, Asphalt, Garage Door Opener, Insulated Garage
Garage Spaces 3.0
Pool None
Roof Type Age 8 Years or Less,Asphalt
Building
Lot Description Tree Coverage - Light
Story One
Foundation 1716
Sewer City Sewer/Connected
Water City Water/Connected
Level or Stories One
Structure Type Brick/Stone,Fiber Cement,Vinyl Siding
New Construction false
Schools
School District Shakopee
Others
HOA Fee Include Professional Mgmt,Trash
Read Less
Want to know what your home might be worth? Contact us for a FREE valuation!

Our team is ready to help you sell your home for the highest possible price ASAP





