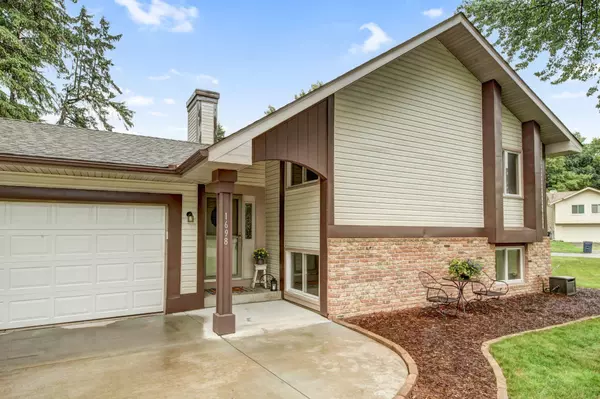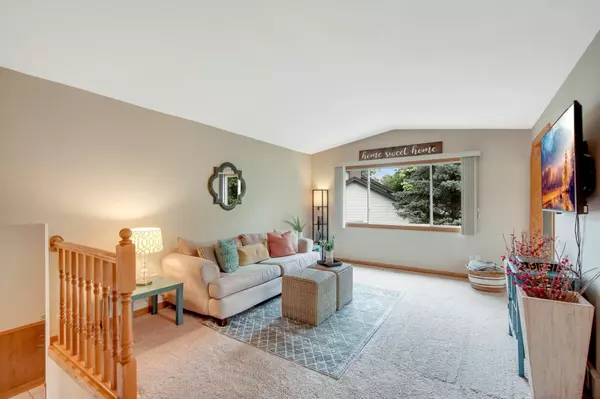$340,000
$335,000
1.5%For more information regarding the value of a property, please contact us for a free consultation.
1698 Walnut CT Eagan, MN 55122
3 Beds
2 Baths
1,610 SqFt
Key Details
Sold Price $340,000
Property Type Single Family Home
Sub Type Single Family Residence
Listing Status Sold
Purchase Type For Sale
Square Footage 1,610 sqft
Price per Sqft $211
Subdivision Woodgate
MLS Listing ID 6020373
Sold Date 09/02/21
Bedrooms 3
Full Baths 2
Year Built 1974
Annual Tax Amount $3,038
Tax Year 2021
Contingent None
Lot Size 0.280 Acres
Acres 0.28
Lot Dimensions 125x60x94x65
Property Description
Adorable split level in the heart of Eagan! Situated in a private cul-de-sac, this home is sure to please. Large entryway with plenty of room for guests and spacious closet. Step upstairs to the light filled
living room that opens to the dining space and kitchen. Refreshed kitchen with SS appliances. Potential to open up the kitchen - so cute! Two bedrooms on the upper level complete with full bathroom.
The lower level family room is great for movie nights and accesses the backyard patio through the walkout sliding door. Large bedroom in the lower level is currently being used as the owner's suite - don't miss the expansive walk in closet! Full bath in the lower level along with laundry room. So much storage space in this home for it's size. Beautiful wooded spot in the backyard & large side yard provide lots
of green space and privacy for the new owners. Convenient location close to highways, shopping, and restaurants all in highly desired ISD 196!
Location
State MN
County Dakota
Zoning Residential-Single Family
Rooms
Basement Full, Walkout
Dining Room Eat In Kitchen
Interior
Heating Forced Air
Cooling Central Air
Fireplace No
Appliance Dishwasher, Dryer, Range, Refrigerator, Washer
Exterior
Parking Features Attached Garage, Concrete
Garage Spaces 2.0
Fence None
Pool None
Building
Story Split Entry (Bi-Level)
Foundation 964
Sewer City Sewer/Connected
Water City Water/Connected
Level or Stories Split Entry (Bi-Level)
Structure Type Brick/Stone,Vinyl Siding
New Construction false
Schools
School District Rosemount-Apple Valley-Eagan
Read Less
Want to know what your home might be worth? Contact us for a FREE valuation!

Our team is ready to help you sell your home for the highest possible price ASAP





