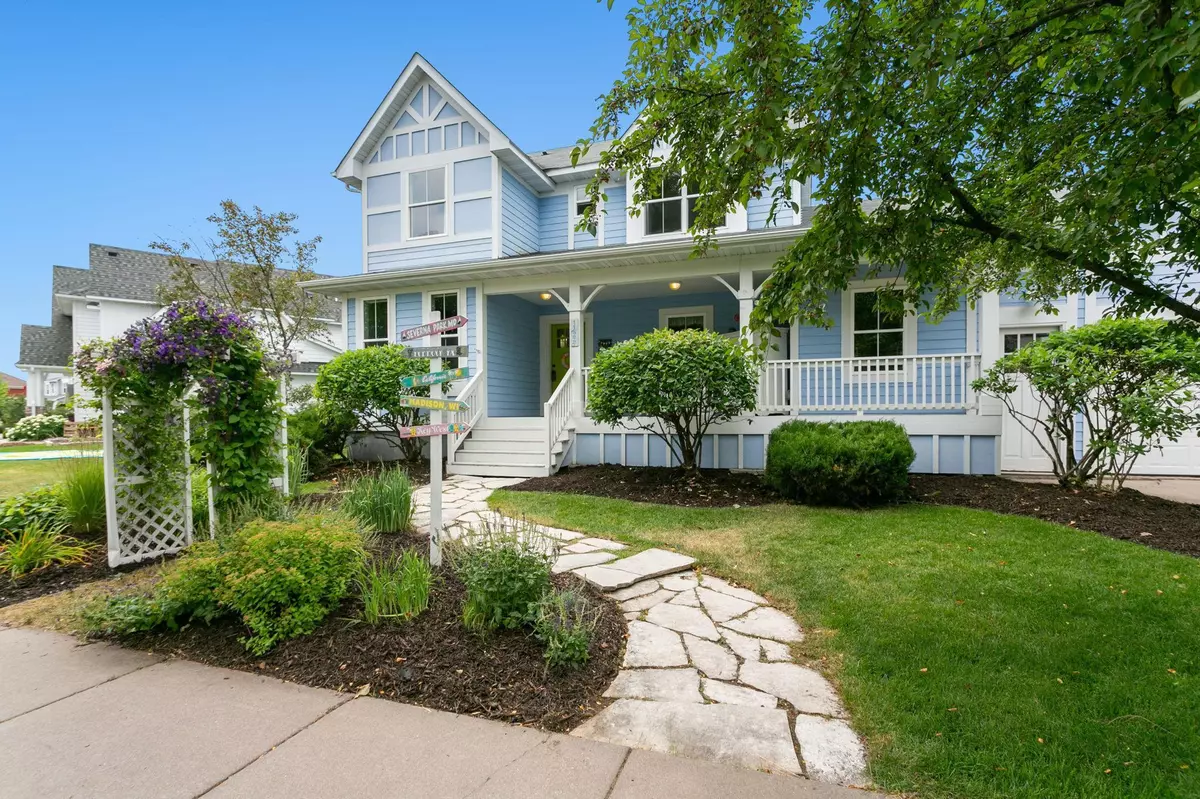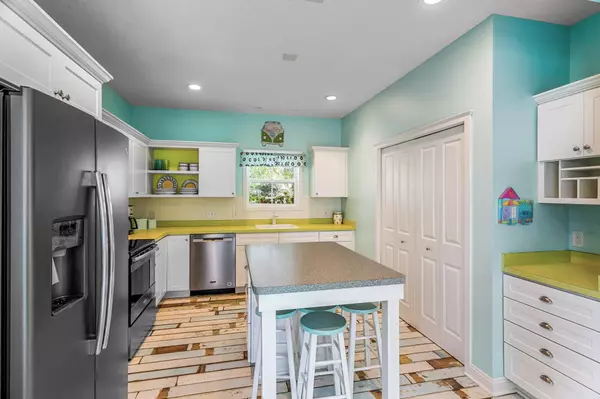$425,000
$425,000
For more information regarding the value of a property, please contact us for a free consultation.
11583 E Laketowne DR Albertville, MN 55301
4 Beds
4 Baths
2,919 SqFt
Key Details
Sold Price $425,000
Property Type Single Family Home
Sub Type Single Family Residence
Listing Status Sold
Purchase Type For Sale
Square Footage 2,919 sqft
Price per Sqft $145
Subdivision Towne Lakes 2Nd Add
MLS Listing ID 6020641
Sold Date 09/10/21
Bedrooms 4
Full Baths 2
Half Baths 2
HOA Fees $83/qua
Year Built 2004
Annual Tax Amount $5,166
Tax Year 2021
Contingent None
Lot Size 10,890 Sqft
Acres 0.25
Lot Dimensions irregular
Property Description
This one of a kind home has all the character & charm of a Cape Cod beach house.From unique beamed ceilings, shiplap and beadboard throughout;to cozy nooks,built-ins and window seats;to the spacious master bedroom w/vaulted ceilings and large walk in closet;there are plenty of relaxing spots to retreat to. Plus lots of room for fun and entertaining, including a large screen porch surrounded by mature trees for privacy, big, open backyard, oversized front porch, eat-in kitchen w/new appliances.Finished basement designed to feel like a cabin getaway.
Enjoy the small town feel of Towne Lakes, where neighbors come together for casual chats on porches and fun planned community events.Sidewalks and paths for bike rides and evening walks; you can even stroll to the outlet mall and restaurants.Add amenities like the pool, activity center,two parks,tennis and basketball courts, dog park, shared docks, and you've found your happy place. Welcome Home!
Location
State MN
County Wright
Zoning Residential-Single Family
Rooms
Family Room Club House
Basement Egress Window(s), Finished, Full, Concrete, Storage Space, Sump Pump
Dining Room Eat In Kitchen, Informal Dining Room
Interior
Heating Forced Air
Cooling Central Air
Fireplaces Number 2
Fireplaces Type Family Room, Living Room
Fireplace Yes
Appliance Air-To-Air Exchanger, Cooktop, Dishwasher, Disposal, Dryer, Exhaust Fan, Humidifier, Gas Water Heater, Microwave, Refrigerator, Washer, Water Softener Owned
Exterior
Parking Features Attached Garage, Concrete, Storage
Garage Spaces 2.0
Fence None
Pool Below Ground, Heated, Outdoor Pool, Shared
Roof Type Age Over 8 Years,Asphalt,Pitched
Building
Lot Description Irregular Lot, Tree Coverage - Medium
Story Two
Foundation 1058
Sewer City Sewer/Connected
Water City Water/Connected
Level or Stories Two
Structure Type Fiber Cement
New Construction false
Schools
School District Elk River
Others
HOA Fee Include Dock,Professional Mgmt,Trash,Shared Amenities
Restrictions Architecture Committee,Mandatory Owners Assoc,Other Covenants,Pets - Cats Allowed,Pets - Dogs Allowed,Pets - Number Limit,Pets - Weight/Height Limit
Read Less
Want to know what your home might be worth? Contact us for a FREE valuation!

Our team is ready to help you sell your home for the highest possible price ASAP





