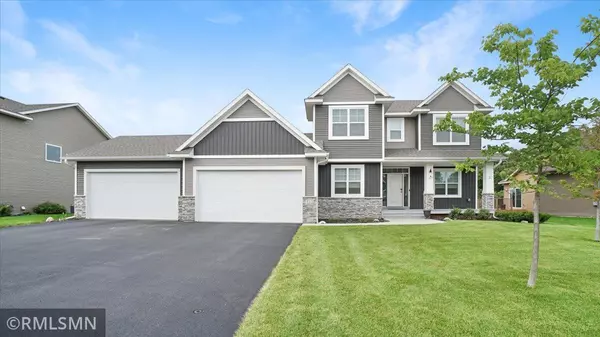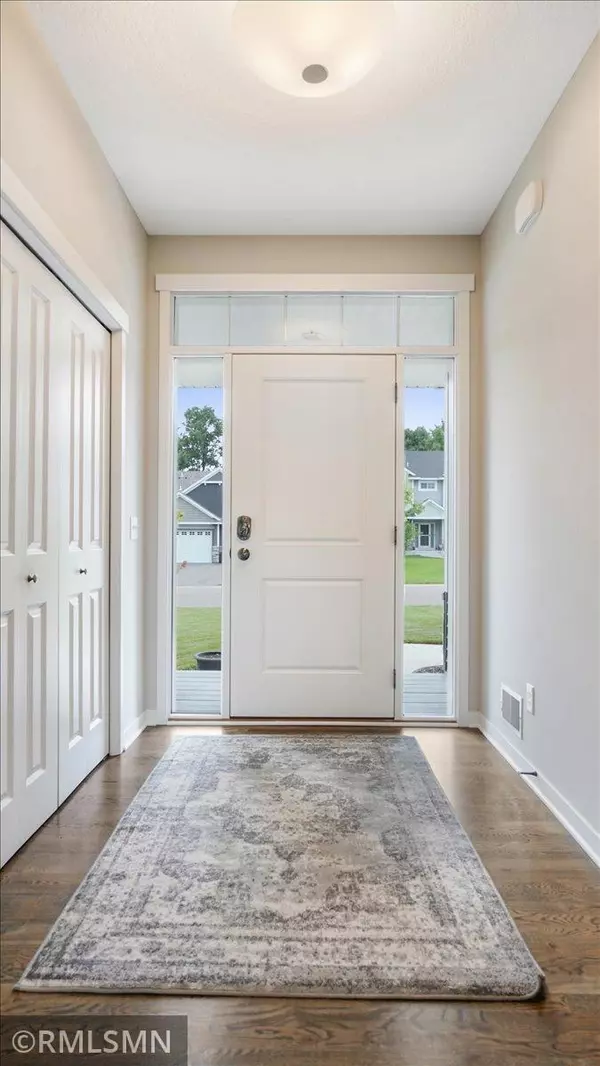$525,000
$525,000
For more information regarding the value of a property, please contact us for a free consultation.
513 141st AVE NW Andover, MN 55304
3 Beds
3 Baths
2,417 SqFt
Key Details
Sold Price $525,000
Property Type Single Family Home
Sub Type Single Family Residence
Listing Status Sold
Purchase Type For Sale
Square Footage 2,417 sqft
Price per Sqft $217
Subdivision Carson Ridge
MLS Listing ID 6080499
Sold Date 09/10/21
Bedrooms 3
Full Baths 2
Half Baths 1
Year Built 2017
Annual Tax Amount $4,380
Tax Year 2021
Contingent None
Lot Size 0.270 Acres
Acres 0.27
Lot Dimensions 93x126
Property Description
This classic 2-story features the best & lushest yard in the development. A few blocks from BUNKER HILLS
PARK & STABLES, with endless trails for walking & biking, you’ll find a mass of nature views here. Oversized 4-car garage, 3 BEDROOMS and A LOFT up boasting an over-sized en suite master bath w/ freestanding tub, rainfall shower & walk-in closet. Knotty Alder Cabinets,Quartz countertops & Stainless
steel in the kitchen, plus hardwood floors on the main level with large cedar front porch. Main level
walks out to deck, patio & gas-fire circle overlooking a large, landscaped yard full of plants, flowers
and views of neighboring horses. Dream yard for outdoor living & entertaining! It’s a must see.
Location
State MN
County Anoka
Zoning Residential-Single Family
Rooms
Basement Daylight/Lookout Windows, Drain Tiled, Full, Concrete, Sump Pump, Unfinished
Dining Room Separate/Formal Dining Room
Interior
Heating Forced Air
Cooling Central Air
Fireplaces Number 1
Fireplaces Type Living Room
Fireplace Yes
Appliance Air-To-Air Exchanger, Dishwasher, Disposal, Dryer, Electric Water Heater, Exhaust Fan, Humidifier, Water Filtration System, Microwave, Range, Refrigerator, Washer
Exterior
Parking Features Attached Garage
Garage Spaces 4.0
Fence None
Roof Type Asphalt
Building
Lot Description Tree Coverage - Light
Story Two
Foundation 1207
Sewer City Sewer/Connected
Water City Water/Connected
Level or Stories Two
Structure Type Brick/Stone,Vinyl Siding
New Construction false
Schools
School District Anoka-Hennepin
Read Less
Want to know what your home might be worth? Contact us for a FREE valuation!

Our team is ready to help you sell your home for the highest possible price ASAP






