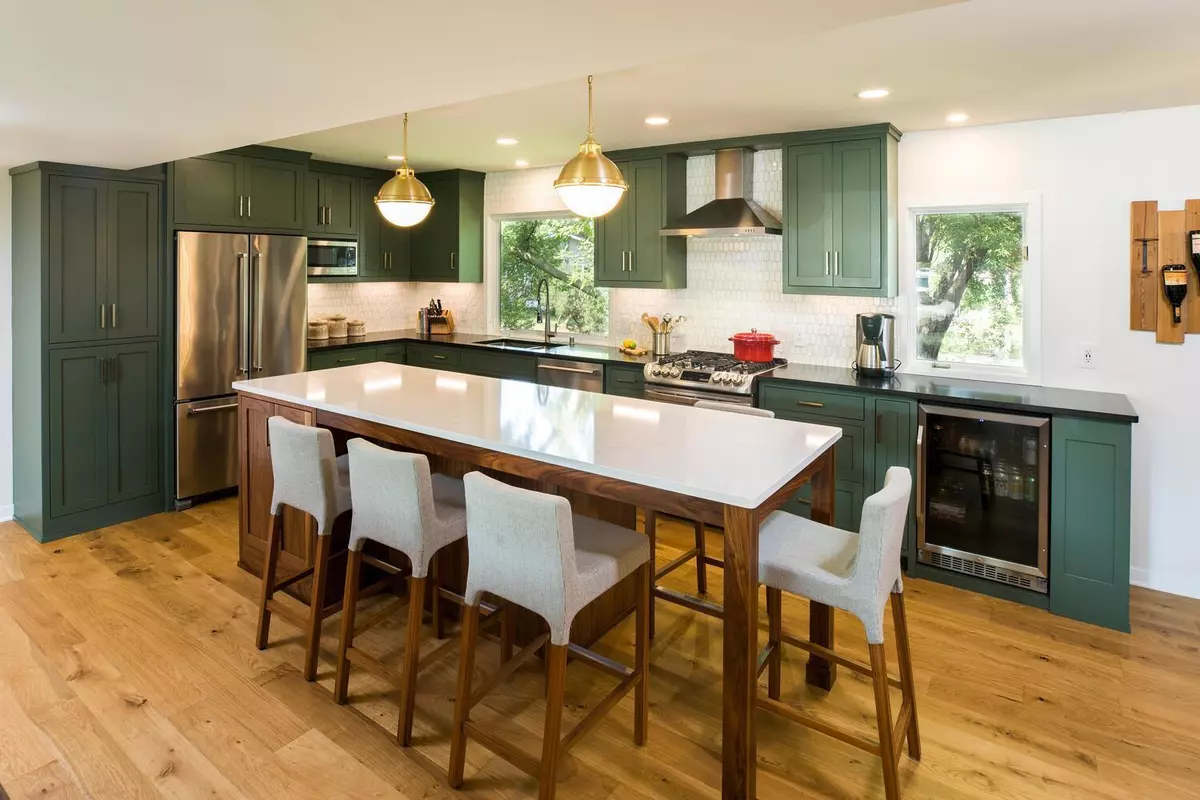$700,000
$675,000
3.7%For more information regarding the value of a property, please contact us for a free consultation.
2035 Kelly DR Golden Valley, MN 55427
4 Beds
4 Baths
3,384 SqFt
Key Details
Sold Price $700,000
Property Type Single Family Home
Sub Type Single Family Residence
Listing Status Sold
Purchase Type For Sale
Square Footage 3,384 sqft
Price per Sqft $206
Subdivision De Colas Wildwood Estates
MLS Listing ID 6021762
Sold Date 09/13/21
Bedrooms 4
Full Baths 1
Half Baths 1
Three Quarter Bath 2
Year Built 1968
Annual Tax Amount $6,663
Tax Year 2021
Contingent None
Lot Size 0.340 Acres
Acres 0.34
Lot Dimensions 183x121x143x65
Property Description
Exceptional Upgrades; Exceptional Location. Essentially Brand New! This home is sited on a serene lot in the high demand DeCola Ponds n'hood—flanked by Pennsylvania Woods and Wildwood Pk and only a short distance from the award-winning Magnet School of Engineering and Arts. The home has been gutted and rebuilt in 2019 top to bottom from the studs—fashionably transformed into the kind of layouts seen in magazines where outstanding design meets premium quality craftsmanship and materials at every turn. You'll have to force yourself away from the dreamy kitchen and its pond view to note details in every remodeled bath (the Owner's Suite is a ‘10'). Even the closets are custom with Elfa shelving in all 8 closets! Only because of an unanticipated relocation is the next owner going to benefit from sellers' upgrades and amenities, plus a large investment made for a long-term stay.
Location
State MN
County Hennepin
Zoning Residential-Single Family
Rooms
Basement Finished, Walkout
Dining Room Eat In Kitchen, Kitchen/Dining Room
Interior
Heating Forced Air
Cooling Central Air
Fireplaces Number 1
Fireplaces Type Brick, Family Room
Fireplace Yes
Appliance Dishwasher, Disposal, Dryer, Exhaust Fan, Gas Water Heater, Microwave, Range, Refrigerator, Washer
Exterior
Parking Features Attached Garage, Asphalt, Garage Door Opener
Garage Spaces 2.0
Waterfront Description Pond
Roof Type Age 8 Years or Less,Asphalt
Building
Lot Description Property Adjoins Public Land, Tree Coverage - Medium
Story Two
Foundation 1290
Sewer City Sewer/Connected
Water City Water/Connected
Level or Stories Two
Structure Type Brick/Stone,Vinyl Siding
New Construction false
Schools
School District Robbinsdale
Read Less
Want to know what your home might be worth? Contact us for a FREE valuation!

Our team is ready to help you sell your home for the highest possible price ASAP





