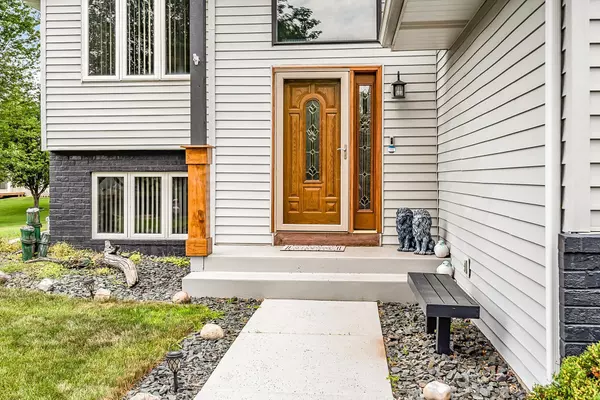$385,000
$385,000
For more information regarding the value of a property, please contact us for a free consultation.
4089 146th AVE NW Andover, MN 55304
4 Beds
2 Baths
2,350 SqFt
Key Details
Sold Price $385,000
Property Type Single Family Home
Sub Type Single Family Residence
Listing Status Sold
Purchase Type For Sale
Square Footage 2,350 sqft
Price per Sqft $163
Subdivision The Meadows Of Round Lake
MLS Listing ID 6075379
Sold Date 09/15/21
Bedrooms 4
Full Baths 2
Year Built 1993
Annual Tax Amount $2,787
Tax Year 2021
Contingent None
Lot Size 0.280 Acres
Acres 0.28
Lot Dimensions 130x93x130x93
Property Description
Spacious and updated 4 bedroom home in Andover! Walk inside to a large foyer with new flooring, soaring vaulted ceilings and large windows that offer lots of natural light to shine throughout the home. New flooring throughout the upper level. The living room is open to the kitchen and dining room. 2 spacious bedrooms on the upper level including a large owners suite with walk in closet and a remodeled walk through bathroom. The walkout lower level features a cozy gas fireplace, large family room, two more bedrooms and a full bath. Multiple indoor and outdoor living spaces including a concrete patio & a beautiful 4 season porch with stairs to easily access the backyard. Newer neutral paint colors and new flooring, making it even more move in ready for you. Entertain in the spacious yard, perfect for pets or kids to run around in. Great, convenient location close to lakes, schools, parks, major roads and all that Riverdale Village has to offer with tons of restaurants & shopping!
Location
State MN
County Anoka
Zoning Residential-Single Family
Rooms
Basement Daylight/Lookout Windows
Interior
Heating Forced Air
Cooling Central Air
Fireplaces Number 1
Fireplace Yes
Appliance Dishwasher, Dryer, Electric Water Heater, Microwave, Range, Refrigerator, Washer
Exterior
Parking Features Attached Garage
Garage Spaces 2.0
Building
Story Split Entry (Bi-Level)
Foundation 1219
Sewer City Sewer/Connected
Water City Water/Connected
Level or Stories Split Entry (Bi-Level)
Structure Type Brick/Stone,Vinyl Siding
New Construction false
Schools
School District Anoka-Hennepin
Read Less
Want to know what your home might be worth? Contact us for a FREE valuation!

Our team is ready to help you sell your home for the highest possible price ASAP






