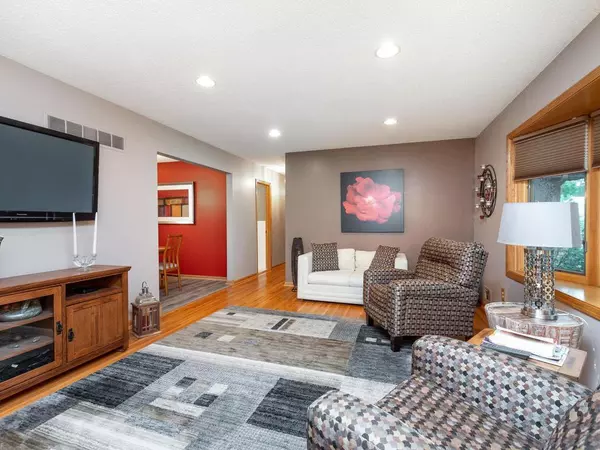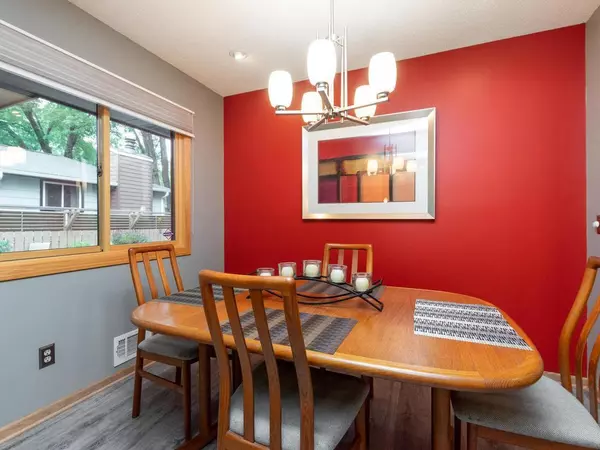$390,000
$379,900
2.7%For more information regarding the value of a property, please contact us for a free consultation.
111 45th AVE NE Fridley, MN 55421
5 Beds
3 Baths
2,654 SqFt
Key Details
Sold Price $390,000
Property Type Single Family Home
Sub Type Single Family Residence
Listing Status Sold
Purchase Type For Sale
Square Footage 2,654 sqft
Price per Sqft $146
Subdivision Rear Bl 13 14 & 15 Plymouth
MLS Listing ID 6074922
Sold Date 09/16/21
Bedrooms 5
Full Baths 1
Three Quarter Bath 2
Year Built 1969
Annual Tax Amount $4,057
Tax Year 2021
Contingent None
Lot Size 10,454 Sqft
Acres 0.24
Lot Dimensions 85x129
Property Description
Welcome to 111 45th Ave NE! Pride of ownership shines! This home is not just for living in. . . it's for playing in and making memories! Throughout the home there are inviting spaces for you to gather with and entertain your whole crew! You won't want to miss the master bath which is a showcase feature as well. Garage is oversized with an add'l 13x8 workshop/storage area. Garage is heated and features and epoxy floor. Amazing storage throughout this home! Built-ins are everywhere. . . you won't need dressers in the bedrooms. So many amenities in this home that I just can't fit it all in! You will need to come see for yourself!
Location
State MN
County Anoka
Zoning Residential-Single Family
Rooms
Basement Crawl Space, Egress Window(s), Finished, Full
Dining Room Breakfast Bar, Breakfast Area, Kitchen/Dining Room
Interior
Heating Baseboard, Forced Air
Cooling Central Air
Fireplaces Number 1
Fireplaces Type Family Room, Gas
Fireplace Yes
Appliance Dishwasher, Disposal, Dryer, Electric Water Heater, Humidifier, Gas Water Heater, Indoor Grill, Microwave, Range, Refrigerator, Washer, Water Softener Owned
Exterior
Parking Features Attached Garage, Concrete, Garage Door Opener
Garage Spaces 2.0
Fence Partial, Privacy
Pool Below Ground, Heated, Outdoor Pool
Roof Type Asphalt
Building
Lot Description Public Transit (w/in 6 blks), Corner Lot, Tree Coverage - Medium
Story One
Foundation 1450
Sewer City Sewer/Connected
Water City Water/Connected
Level or Stories One
Structure Type Brick/Stone,Cedar
New Construction false
Schools
School District Columbia Heights
Read Less
Want to know what your home might be worth? Contact us for a FREE valuation!

Our team is ready to help you sell your home for the highest possible price ASAP






