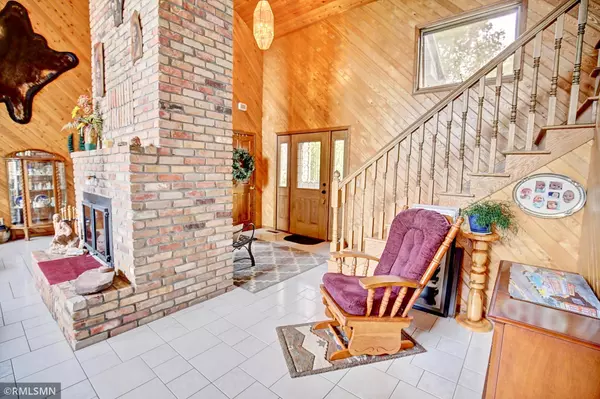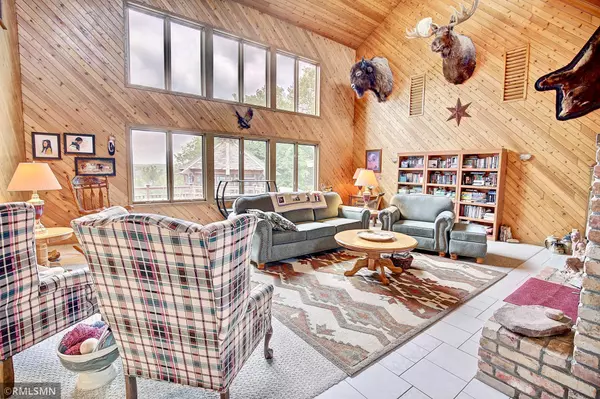$475,000
$450,000
5.6%For more information regarding the value of a property, please contact us for a free consultation.
35125 696th ST Hill City, MN 55748
5 Beds
5 Baths
4,751 SqFt
Key Details
Sold Price $475,000
Property Type Single Family Home
Sub Type Single Family Residence
Listing Status Sold
Purchase Type For Sale
Square Footage 4,751 sqft
Price per Sqft $99
Subdivision Quadna Mountain View 1St Add
MLS Listing ID 6076632
Sold Date 09/16/21
Bedrooms 5
Full Baths 2
Half Baths 1
Three Quarter Bath 2
Year Built 1994
Annual Tax Amount $4,088
Tax Year 2021
Contingent None
Lot Size 1.000 Acres
Acres 1.0
Lot Dimensions 125x400
Property Description
Original owner custom lake home. This home is built for entertaining all year long! Oversized kitchen w/ Corian counter-tops & multiple dining areas that will match any holiday needs. Allow your guests to retreat into the vaulted main living rm that has a wall of windows overlooking the deck & breath-taking views of the lake. Main level master en-suite with private bath & access to back deck to enjoy your morning coffee while taking in lake life. Upper level features a lofted library that overlooks the vaulted main level living room, & also features 2 additional bedrooms that share a bath. The lower level has a hidden retreat w/ a secondary living room w/ built-in bar area & an additional bedroom for your overnight guests. Offset your holding cost by renting out the mother-in-law one bdrm w/ private bath apartment w/ private entrance. Backyard is zen times ten w/ tiered deck, screened gazebo & breathtaking rock water feature. Multiple exterior storage buildings to store your toys.
Location
State MN
County Aitkin
Zoning Residential-Single Family
Body of Water Hill Lake (01014200)
Rooms
Basement Full, Walkout
Dining Room Eat In Kitchen, Separate/Formal Dining Room
Interior
Heating Forced Air
Cooling None
Fireplaces Number 2
Fireplaces Type Brick, Family Room, Living Room, Wood Burning
Fireplace Yes
Appliance Air-To-Air Exchanger, Dishwasher, Range, Refrigerator, Wall Oven, Water Softener Owned
Exterior
Parking Features Attached Garage
Garage Spaces 2.0
Waterfront Description Lake Front
View Y/N Lake
View Lake
Road Frontage No
Building
Story One
Foundation 2250
Sewer Private Sewer, Tank with Drainage Field
Water Drilled, Well
Level or Stories One
Structure Type Vinyl Siding
New Construction false
Schools
School District Hill City
Read Less
Want to know what your home might be worth? Contact us for a FREE valuation!

Our team is ready to help you sell your home for the highest possible price ASAP






