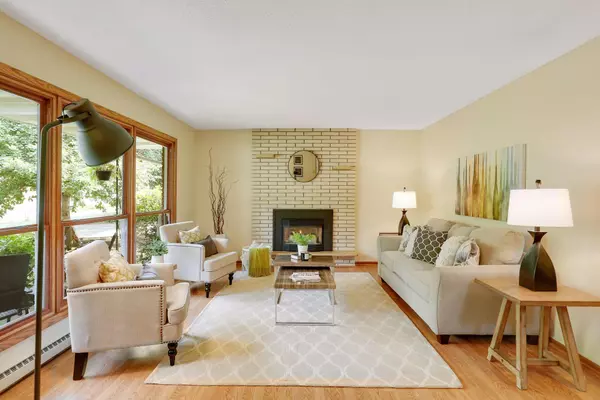$465,000
$450,000
3.3%For more information regarding the value of a property, please contact us for a free consultation.
3016 Hilldale AVE NE Saint Anthony, MN 55418
5 Beds
3 Baths
2,530 SqFt
Key Details
Sold Price $465,000
Property Type Single Family Home
Sub Type Single Family Residence
Listing Status Sold
Purchase Type For Sale
Square Footage 2,530 sqft
Price per Sqft $183
Subdivision Jolson Terrace 2
MLS Listing ID 6072170
Sold Date 09/20/21
Bedrooms 5
Full Baths 1
Half Baths 1
Three Quarter Bath 1
Year Built 1964
Annual Tax Amount $6,049
Tax Year 2021
Contingent None
Lot Size 9,147 Sqft
Acres 0.21
Lot Dimensions 75x123
Property Description
Fabulous opportunity to own a five-bedroom (four up) two-story in St. Anthony Village. Home is situated within walking distance of the middle and senior high school, park, and tennis courts. The layout offers comfortable living with updates such as new windows in the living and dining room (2013), main floor tile and laminate flooring, as well as kitchen updates (2015). The lower level features a family room with a gas fireplace in the family room (2012), new dry core, and laminate flooring (2012) as well as space for a nice size office. There is a ton of storage as well as space for a workshop. You'll find the backyard to be spacious and great for get together with friends and family. Sellers added a composite deck in 2016 making the yard even more spot to BBQ and unwind. Situated in the 282 school district this home is truly a great find for some lucky buyers.
Location
State MN
County Hennepin
Zoning Residential-Single Family
Rooms
Basement Block, Drain Tiled, Finished, Full, Sump Pump
Dining Room Breakfast Area, Eat In Kitchen, Informal Dining Room, Separate/Formal Dining Room
Interior
Heating Hot Water
Cooling Ductless Mini-Split
Fireplaces Number 2
Fireplaces Type Family Room, Gas, Living Room
Fireplace Yes
Appliance Dishwasher, Dryer, Range, Refrigerator, Washer, Water Softener Owned
Exterior
Parking Features Attached Garage, Concrete, Garage Door Opener
Garage Spaces 2.0
Roof Type Age Over 8 Years,Asphalt
Building
Lot Description Public Transit (w/in 6 blks), Tree Coverage - Medium
Story Two
Foundation 965
Sewer City Sewer/Connected
Water City Water/Connected
Level or Stories Two
Structure Type Brick/Stone,Stucco
New Construction false
Schools
School District St. Anthony-New Brighton
Read Less
Want to know what your home might be worth? Contact us for a FREE valuation!

Our team is ready to help you sell your home for the highest possible price ASAP






