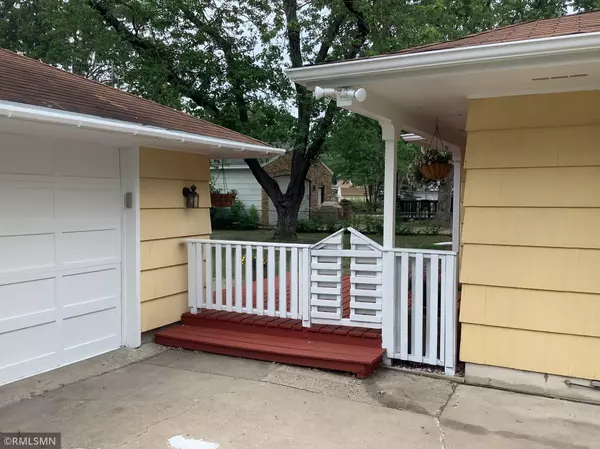$287,000
$279,000
2.9%For more information regarding the value of a property, please contact us for a free consultation.
7420 12th AVE S Richfield, MN 55423
2 Beds
1 Bath
1,170 SqFt
Key Details
Sold Price $287,000
Property Type Single Family Home
Sub Type Single Family Residence
Listing Status Sold
Purchase Type For Sale
Square Footage 1,170 sqft
Price per Sqft $245
Subdivision Mattson Heights 2
MLS Listing ID 6030638
Sold Date 09/23/21
Bedrooms 2
Full Baths 1
Year Built 1954
Annual Tax Amount $3,521
Tax Year 2020
Contingent None
Lot Size 10,018 Sqft
Acres 0.23
Lot Dimensions 75 x 132
Property Description
House built in 1954 when excellent lumber and materials were used. Original red oak hardwood floors in living room,bedrooms,hallway, dining room. Newer styled wood floors in kitchen,hall, and family room. New oak trim and solid oak doors through out house. Newer front door and storm door. Recently renovated bathroom featuring tile walls and floor.Newly renovated kitchen with newer appliances, cabinet upgrades,lights and counter tops. Newer furnace and central air installed. New gutters installed on house and garage. New light fixtures installed through out house. An egress window was installed for a future lower level bedroom. Newer washer and dryer and laundry tub installed in basement. Great space in fenced in backyard for kids and pets and there is an established garden behind the garage. Garage is 1 1/2 size garage. There is also a chimney for a wood stove in garage for heating. Fireplace in FR is gas,.There is a mid century bomb shelter accessed by small opening in basement wall.
Location
State MN
County Hennepin
Zoning Residential-Single Family
Rooms
Basement Block
Dining Room Informal Dining Room
Interior
Heating Forced Air
Cooling Central Air, Window Unit(s)
Fireplaces Number 1
Fireplaces Type Family Room, Gas, Stone
Fireplace Yes
Appliance Dishwasher, Dryer, Exhaust Fan, Gas Water Heater, Microwave, Range, Refrigerator, Washer
Exterior
Parking Features Detached, Concrete
Garage Spaces 1.0
Fence Wire
Roof Type Age Over 8 Years,Asphalt
Building
Lot Description Tree Coverage - Medium
Story One
Foundation 1170
Sewer City Sewer/Connected, City Sewer - In Street
Water City Water/Connected, City Water - In Street
Level or Stories One
Structure Type Brick/Stone,Shake Siding
New Construction false
Schools
School District Richfield
Read Less
Want to know what your home might be worth? Contact us for a FREE valuation!

Our team is ready to help you sell your home for the highest possible price ASAP





