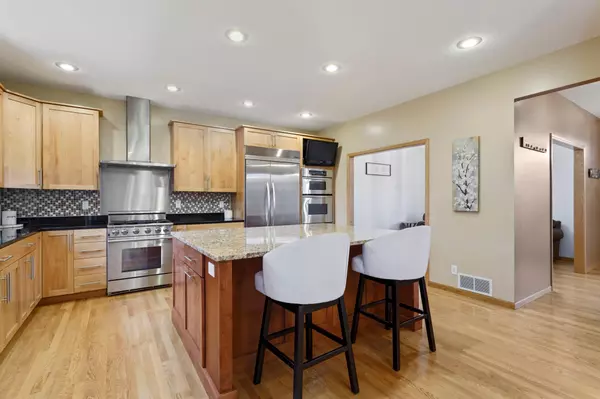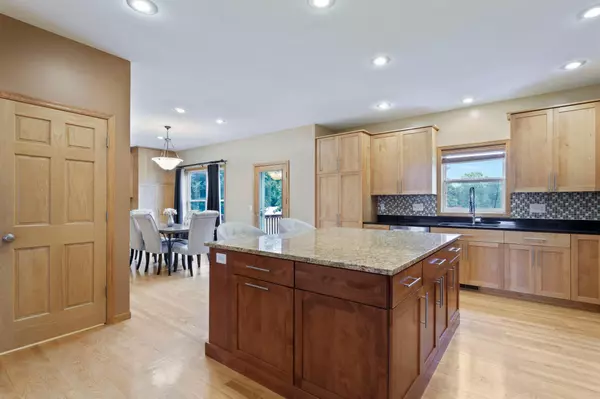$450,000
$450,000
For more information regarding the value of a property, please contact us for a free consultation.
9700 Evergreen AVE N Brooklyn Park, MN 55443
4 Beds
4 Baths
3,094 SqFt
Key Details
Sold Price $450,000
Property Type Single Family Home
Sub Type Single Family Residence
Listing Status Sold
Purchase Type For Sale
Square Footage 3,094 sqft
Price per Sqft $145
Subdivision Willows Of Aspen
MLS Listing ID 6070352
Sold Date 09/23/21
Bedrooms 4
Full Baths 2
Half Baths 1
Three Quarter Bath 1
HOA Fees $7/ann
Year Built 1999
Annual Tax Amount $5,123
Tax Year 2020
Contingent None
Lot Size 0.560 Acres
Acres 0.56
Lot Dimensions Irregular
Property Description
One of a kind kitchen! This fully updated kitchen is gorgeous and boasts amazing appliances, tons of cabinet space and a massive center island great for breakfast, cooking or just hanging out. The informal dinning room is large and leads directly to the deck and massive backyard perfect for your cook outs and entertaining guests. With a flex room that can be used as a formal dinning or an office and an additional sitting room you will love this main level. Upstairs we have 4 bedrooms with a large master featuring walk in closet and private bathroom ensuite. All the bathrooms are updated and gorgeous! On the lower level you have a massive wet bar, a huge (hidden) storage space along with an additional storage room. The large family room is great for watching a movie or the game while cozying up to the fireplace. Outside you have a newer roof, a concrete apron for the driveway and a massive fully fenced privacy fence for the whole yard. This home is a dream!
Location
State MN
County Hennepin
Zoning Residential-Single Family
Rooms
Basement Block, Daylight/Lookout Windows, Drain Tiled, Finished, Full, Storage Space
Dining Room Breakfast Bar, Informal Dining Room, Separate/Formal Dining Room
Interior
Heating Forced Air, Fireplace(s)
Cooling Central Air
Fireplaces Number 1
Fireplaces Type Family Room, Gas
Fireplace Yes
Appliance Dishwasher, Disposal, Dryer, Exhaust Fan, Gas Water Heater, Microwave, Range, Refrigerator, Washer, Water Softener Owned
Exterior
Parking Features Attached Garage, Asphalt, Garage Door Opener, Heated Garage, Insulated Garage, Storage
Garage Spaces 2.0
Fence Wood
Pool None
Roof Type Age 8 Years or Less,Asphalt,Pitched
Building
Lot Description Public Transit (w/in 6 blks), Corner Lot, Irregular Lot
Story Two
Foundation 1122
Sewer City Sewer/Connected
Water City Water/Connected
Level or Stories Two
Structure Type Vinyl Siding
New Construction false
Schools
School District Osseo
Others
HOA Fee Include Professional Mgmt
Read Less
Want to know what your home might be worth? Contact us for a FREE valuation!

Our team is ready to help you sell your home for the highest possible price ASAP






