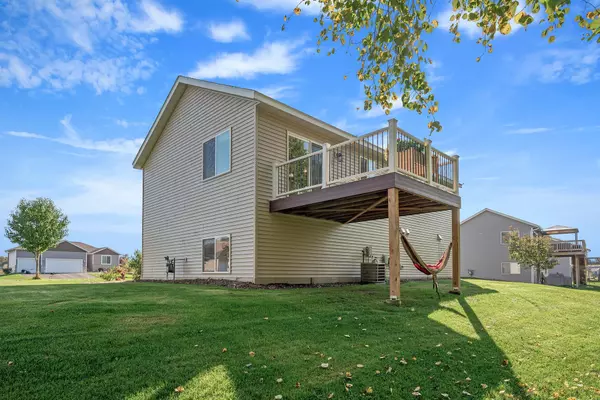$285,000
$279,000
2.2%For more information regarding the value of a property, please contact us for a free consultation.
14491 Grand Oaks DR Baxter, MN 56425
4 Beds
2 Baths
1,983 SqFt
Key Details
Sold Price $285,000
Property Type Single Family Home
Sub Type Single Family Residence
Listing Status Sold
Purchase Type For Sale
Square Footage 1,983 sqft
Price per Sqft $143
Subdivision Jms Baxter Estates
MLS Listing ID 6111120
Sold Date 11/15/21
Bedrooms 4
Full Baths 2
Year Built 2014
Annual Tax Amount $1,986
Tax Year 2021
Contingent None
Lot Size 0.360 Acres
Acres 0.36
Lot Dimensions 116x141
Property Description
Winter is coming, and you need a move in ready house. This home with 4 bedrooms, 2 full bathrooms and a 3 stall garage is well cared for and close to all of the Baxter amenities. Walk up to an open concept area with vaulted ceilings, living, dining room and kitchen (stainless steel appliance suite included). The main bedroom has a feature wall planked with wood. If you have a lot of clothes and shoes to store, you'll be happy to see walk in closets in the upstairs bedrooms. The new deck in the back faces a bank of woods, giving you privacy in the back of the lot. Downstairs is another room to entertain, as well as two bedrooms, a bath, and laundry room. The home is in a neighborhood that surrounds a pond, which provides a good place to walk in all seasons. Come and get it before the snow flies!
Location
State MN
County Crow Wing
Zoning Residential-Single Family
Rooms
Basement Full
Dining Room Kitchen/Dining Room
Interior
Heating Forced Air
Cooling Central Air
Fireplace No
Appliance Air-To-Air Exchanger, Dishwasher, Dryer, Water Filtration System, Microwave, Range, Refrigerator, Washer, Water Softener Owned
Exterior
Parking Features Attached Garage, Asphalt
Garage Spaces 3.0
Fence None
Pool None
Roof Type Asphalt
Building
Story Split Entry (Bi-Level)
Foundation 960
Sewer City Sewer/Connected
Water City Water/Connected
Level or Stories Split Entry (Bi-Level)
Structure Type Brick/Stone,Vinyl Siding
New Construction false
Schools
School District Brainerd
Others
Restrictions None
Read Less
Want to know what your home might be worth? Contact us for a FREE valuation!

Our team is ready to help you sell your home for the highest possible price ASAP





