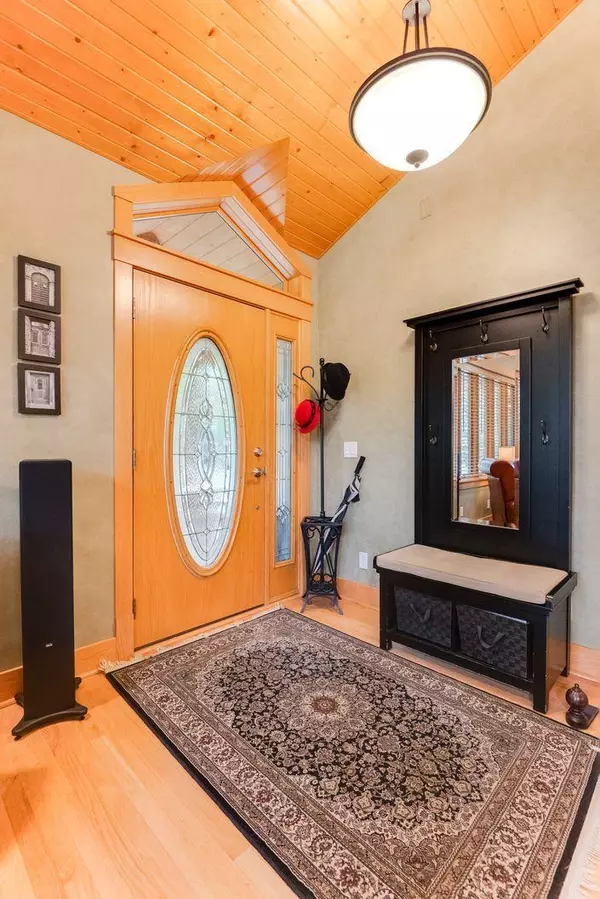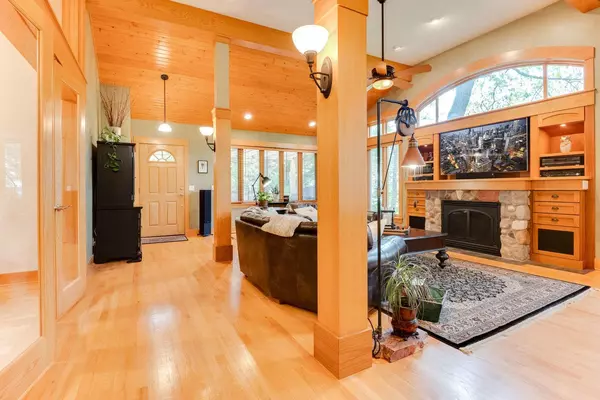$503,000
$450,000
11.8%For more information regarding the value of a property, please contact us for a free consultation.
20 Pleasant View LN Circle Pines, MN 55014
4 Beds
3 Baths
2,415 SqFt
Key Details
Sold Price $503,000
Property Type Single Family Home
Sub Type Single Family Residence
Listing Status Sold
Purchase Type For Sale
Square Footage 2,415 sqft
Price per Sqft $208
Subdivision Woods Of Golden Lake
MLS Listing ID 6112693
Sold Date 11/15/21
Bedrooms 4
Full Baths 1
Half Baths 1
Three Quarter Bath 1
Year Built 1984
Annual Tax Amount $4,380
Tax Year 2021
Contingent None
Lot Size 0.310 Acres
Acres 0.31
Lot Dimensions 123x150x61x145
Property Description
Unique custom-built home located on a beautiful wooded corner lot. Conveniently located near the Rice Creek Chain of Lakes Park & trail system, shopping, restaurants, with easy freeway access. The great room addition has floor-to-ceiling windows, hardwood floors, custom white oak entertainment center, gas fireplace, & French bi-fold doors. The main level's vaulted ceiling spans the great room to the mud room with multiple skylights for ample light. Enjoy the granite countertops, center island, & stainless steel appliances. All 4 bedrooms have walk-in closets! Owner's suite fully remodeled in 2021! The lower level features a Vermont Castings wood-burning stove & separate space for a game room or office. The in-floor heat-ready unfinished basement has laundry, a workspace, & tons of storage. The home is energy efficient with double-wall construction & triple-pane Pella windows. The attached garage features a bonus half-stall perfect for ATVs or motorcycles.
Location
State MN
County Anoka
Zoning Residential-Single Family
Rooms
Basement Drain Tiled, Finished
Dining Room Informal Dining Room, Kitchen/Dining Room
Interior
Heating Forced Air, Radiant Floor
Cooling Central Air
Fireplaces Number 2
Fireplaces Type Family Room, Gas, Living Room, Wood Burning
Fireplace Yes
Appliance Air-To-Air Exchanger, Dishwasher, Disposal, Dryer, Humidifier, Water Filtration System, Microwave, Range, Refrigerator, Washer, Water Softener Owned
Exterior
Parking Features Attached Garage, Asphalt, Garage Door Opener
Garage Spaces 2.0
Roof Type Age Over 8 Years,Asphalt,Pitched
Building
Lot Description Tree Coverage - Heavy
Story Four or More Level Split
Foundation 1689
Sewer City Sewer/Connected
Water City Water/Connected
Level or Stories Four or More Level Split
Structure Type Brick/Stone,Cedar
New Construction false
Schools
School District Centennial
Read Less
Want to know what your home might be worth? Contact us for a FREE valuation!

Our team is ready to help you sell your home for the highest possible price ASAP





