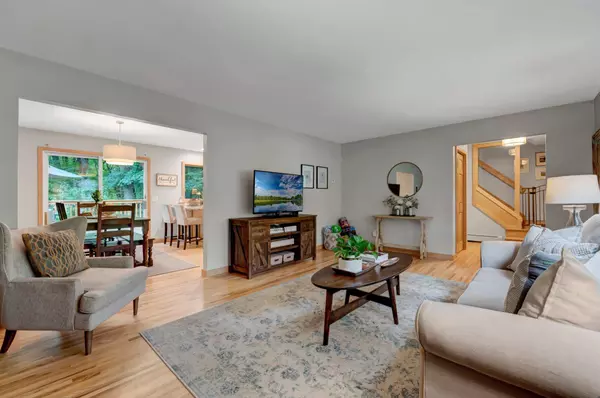$430,000
$435,000
1.1%For more information regarding the value of a property, please contact us for a free consultation.
3860 Orleans LN N Plymouth, MN 55441
4 Beds
3 Baths
2,016 SqFt
Key Details
Sold Price $430,000
Property Type Single Family Home
Sub Type Single Family Residence
Listing Status Sold
Purchase Type For Sale
Square Footage 2,016 sqft
Price per Sqft $213
Subdivision Plymouth Plaza 3Rd Add
MLS Listing ID 6086405
Sold Date 11/18/21
Bedrooms 4
Full Baths 1
Half Baths 1
Three Quarter Bath 1
Year Built 1967
Annual Tax Amount $4,319
Tax Year 2021
Contingent None
Lot Size 0.350 Acres
Acres 0.35
Lot Dimensions 70x155x144x145
Property Sub-Type Single Family Residence
Property Description
Welcome home to this traditional two-story located on a 1/3 acre lot. Updates galore! This home features four bedrooms upstairs. The primary bedroom features an attached 3/4 bath. All bathrooms, kitchen, office and tiled main floor hallway feature in-floor heating. Large two car attached garage. Enjoy looking out to the wooded backyard from the kitchen and dining room. The custom kitchen features maple cabinets, under cabinet lighting, cabinet pullout drawers and granite counter tops. New stainless steel appliances. Hardwoods on the main and upper level. Finished lower level with lots of extra storage space. Enjoy your own private oasis sitting on the deck looking out to wooden backyard. Convenient access to shopping, Hwy 169, parks and walking trails. Don't miss this one, it's going to go quick!
Location
State MN
County Hennepin
Zoning Residential-Single Family
Rooms
Basement Block, Full, Partially Finished
Dining Room Informal Dining Room, Kitchen/Dining Room, Living/Dining Room
Interior
Heating Baseboard, Hot Water, Radiant Floor
Cooling Ductless Mini-Split
Fireplaces Number 1
Fireplaces Type Living Room
Fireplace Yes
Appliance Dishwasher, Disposal, Dryer, Microwave, Range, Refrigerator, Washer, Water Softener Owned
Exterior
Parking Features Attached Garage
Garage Spaces 2.0
Building
Story Two
Foundation 832
Sewer City Sewer/Connected
Water City Water/Connected
Level or Stories Two
Structure Type Brick/Stone,Vinyl Siding
New Construction false
Schools
School District Robbinsdale
Read Less
Want to know what your home might be worth? Contact us for a FREE valuation!

Our team is ready to help you sell your home for the highest possible price ASAP





