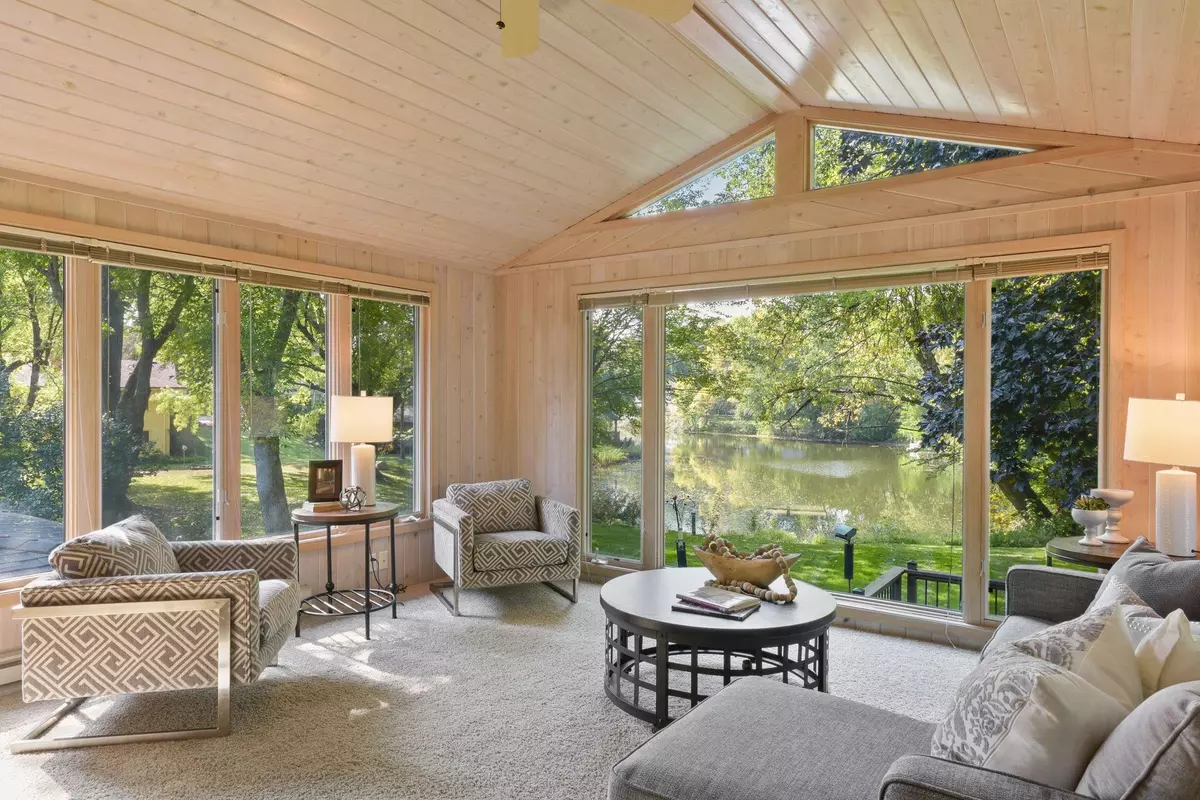$525,000
$535,000
1.9%For more information regarding the value of a property, please contact us for a free consultation.
2065 Kelly DR Golden Valley, MN 55427
3 Beds
2 Baths
3,114 SqFt
Key Details
Sold Price $525,000
Property Type Single Family Home
Sub Type Single Family Residence
Listing Status Sold
Purchase Type For Sale
Square Footage 3,114 sqft
Price per Sqft $168
Subdivision De Colas Wildwood Estates
MLS Listing ID 6105929
Sold Date 11/19/21
Bedrooms 3
Full Baths 1
Three Quarter Bath 1
Year Built 1968
Annual Tax Amount $6,305
Tax Year 2021
Contingent None
Lot Size 0.420 Acres
Acres 0.42
Lot Dimensions 69x46x183x72x200
Property Description
Beautiful single level home located in the high demand Decolas Wildwood Estates with stunning views of the picturesque pond from all levels of the home! Whether you sit in the light and bright Sunroom on the main level or from the cozy cabin room in the lower level. Great for entertaining family or friends. Hardwood floors & granite in updated kitchen and baths. Located near the Award-winning Magnet School of Engineering and Arts. Close to shops and restaurant and the Farmer's Market. The home was originally a 4 bedroom home and one of the lower level bedrooms was turned into an office and could be made to a bedroom again. Each level has a fireplace and the lawn has an in-ground sprinkler system. New furnace & AC installed in 2021. Measurements considered reliable, Buyer to verify as necessary. This is an estate please use Personal Representative Deed (not warranty deed) on PA. Listing agent related to Seller.
Location
State MN
County Hennepin
Zoning Residential-Single Family
Rooms
Basement Block, Drain Tiled, Drainage System, Finished, Full, Storage Space, Sump Pump, Walkout
Dining Room Living/Dining Room, Separate/Formal Dining Room
Interior
Heating Baseboard, Forced Air
Cooling Central Air
Fireplaces Number 1
Fireplaces Type Family Room, Gas, Living Room, Wood Burning
Fireplace Yes
Appliance Cooktop, Dishwasher, Disposal, Dryer, Exhaust Fan, Humidifier, Microwave, Range, Refrigerator, Washer
Exterior
Parking Features Attached Garage, Concrete, Garage Door Opener
Garage Spaces 2.0
Fence None
Pool None
Waterfront Description Pond
Roof Type Age 8 Years or Less,Asphalt
Building
Lot Description Tree Coverage - Medium
Story One
Foundation 1400
Sewer City Sewer/Connected
Water City Water/Connected
Level or Stories One
Structure Type Vinyl Siding,Wood Siding
New Construction false
Schools
School District Robbinsdale
Read Less
Want to know what your home might be worth? Contact us for a FREE valuation!

Our team is ready to help you sell your home for the highest possible price ASAP





