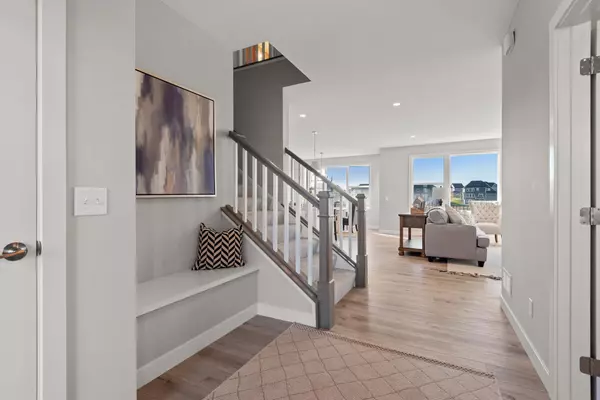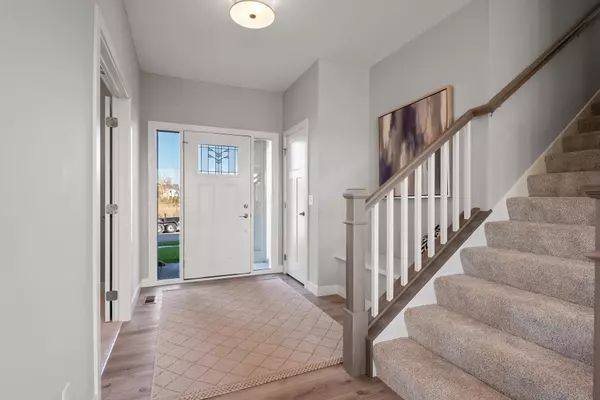$799,900
$799,900
For more information regarding the value of a property, please contact us for a free consultation.
18225 59th AVE N Plymouth, MN 55446
5 Beds
4 Baths
3,544 SqFt
Key Details
Sold Price $799,900
Property Type Single Family Home
Sub Type Single Family Residence
Listing Status Sold
Purchase Type For Sale
Square Footage 3,544 sqft
Price per Sqft $225
Subdivision The Preserve At Meadow Ridge
MLS Listing ID 6101675
Sold Date 11/24/21
Bedrooms 5
Full Baths 3
Half Baths 1
HOA Fees $72/mo
Year Built 2021
Annual Tax Amount $2,423
Tax Year 2021
Contingent None
Lot Size 0.500 Acres
Acres 0.5
Lot Dimensions N183X120X182X120
Property Description
Welcome home! This new construction by Cove Builders is move-in ready. Remington plan features 4 beds on the upper level, main level office w/inviting French doors, & an extra office or 5th bed in the LL. The open floor plan floods with natural light welcoming guests inside. Your kitchen will truly be a showpiece w/lavish Quartz counters, beveled edge backsplash, & gas range w/pot filler. Your relaxing screened-in porch w/rustic tongue & groove treatment includes under-side netting to keep bugs out. The perfect spot for your morning coffee! Walk out onto your extra-large maintenance free Trex deck and take in the beautiful sunsets. Your deck is accented w/aluminum railings & has two access doors. Get cozy next to your fireplace which is surrounded by the glitz of Quartzite stone. Ready to tuck in for the night? Head upstairs to your spacious master suite, complete w/luxurious spa-like soaker tub & walk-in shower w/additional rain head. You don't want to miss out on viewing this one!
Location
State MN
County Hennepin
Community The Preserve At Meadow Ridge
Zoning Residential-Single Family
Rooms
Basement Daylight/Lookout Windows, Drain Tiled, Finished, Full, Concrete, Storage Space, Sump Pump, Walkout
Dining Room Eat In Kitchen, Kitchen/Dining Room, Living/Dining Room
Interior
Heating Forced Air, Fireplace(s)
Cooling Central Air
Fireplaces Number 1
Fireplaces Type Decorative, Electric, Living Room
Fireplace Yes
Appliance Air-To-Air Exchanger, Dishwasher, Disposal, Dryer, Exhaust Fan, Gas Water Heater, Microwave, Range, Refrigerator, Washer
Exterior
Parking Features Attached Garage, Asphalt, Garage Door Opener, Insulated Garage, Tandem
Garage Spaces 4.0
Fence None
Pool None
Roof Type Age 8 Years or Less,Asphalt,Pitched
Building
Lot Description Public Transit (w/in 6 blks), Corner Lot, Property Adjoins Public Land, Tree Coverage - Light
Story Two
Foundation 1178
Sewer City Sewer/Connected
Water City Water/Connected
Level or Stories Two
Structure Type Fiber Cement
New Construction true
Schools
School District Wayzata
Others
HOA Fee Include Other
Read Less
Want to know what your home might be worth? Contact us for a FREE valuation!

Our team is ready to help you sell your home for the highest possible price ASAP





