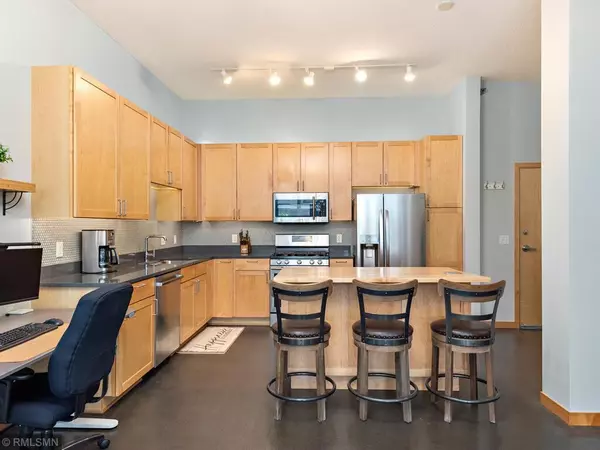$263,000
$279,999
6.1%For more information regarding the value of a property, please contact us for a free consultation.
2650 University AVE W #106 Saint Paul, MN 55114
2 Beds
2 Baths
1,176 SqFt
Key Details
Sold Price $263,000
Property Type Condo
Sub Type High Rise
Listing Status Sold
Purchase Type For Sale
Square Footage 1,176 sqft
Price per Sqft $223
Subdivision Cic 612 Metro Lofts Condo
MLS Listing ID 6098327
Sold Date 11/29/21
Bedrooms 2
Full Baths 1
Three Quarter Bath 1
HOA Fees $323/mo
Year Built 2006
Annual Tax Amount $4,040
Tax Year 2021
Contingent None
Lot Size 1,306 Sqft
Acres 0.03
Lot Dimensions Common
Property Description
Move-in ready, 2-bedroom/2 bath condo with great walkability and right on the Green Line for easy commutes to the U of M campus and both downtowns. Open loft-style condo with 10-foot ceilings, large windows with new retractable blinds and polished concrete floors. Spacious kitchen with under-cabinet lighting, SS appls and a recently upgraded, custom hardwood-top center island with storage drawers and pull-out trash bins. Open living room with new chandelier which walks out to the private 12x8 deck. Owners' suite with private bathroom and walk-in closet. 3/4 bath for guests - both bathrooms include new light fixtures and toilets. New LG ThinQ washer/dryer unit. Heated, underground parking. Just steps from the Westgate station on the Green Line for easy transit to the U of M, amenities and both downtowns. Walk or bike easily to trails along the river, parks, restaurants, the U of M and Prospect Park neighborhoods. Easy 280 access and short commutes to Dt Saint Paul and Dt Minneapolis.
Location
State MN
County Ramsey
Zoning Residential-Multi-Family
Rooms
Basement None
Dining Room Breakfast Bar, Eat In Kitchen, Informal Dining Room, Kitchen/Dining Room
Interior
Heating Forced Air
Cooling Central Air
Fireplace No
Appliance Dishwasher, Disposal, Dryer, Microwave, Range, Refrigerator, Washer
Exterior
Parking Features Assigned, Attached Garage, Heated Garage, Insulated Garage, Underground
Garage Spaces 1.0
Fence None
Pool None
Roof Type Rubber
Building
Lot Description Public Transit (w/in 6 blks)
Story One
Foundation 1176
Sewer City Sewer/Connected
Water City Water/Connected
Level or Stories One
Structure Type Brick/Stone,Fiber Cement,Metal Siding
New Construction false
Schools
School District St. Paul
Others
HOA Fee Include Maintenance Structure,Lawn Care,Maintenance Grounds,Professional Mgmt,Trash,Security,Snow Removal,Water
Restrictions Mandatory Owners Assoc,Pets - Dogs Allowed,Pets - Number Limit,Pets - Weight/Height Limit,Rental Restrictions May Apply
Read Less
Want to know what your home might be worth? Contact us for a FREE valuation!

Our team is ready to help you sell your home for the highest possible price ASAP






