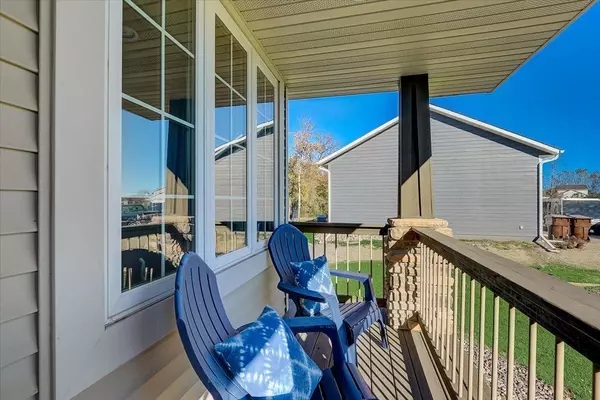$410,000
$399,800
2.6%For more information regarding the value of a property, please contact us for a free consultation.
15056 204th AVE NW Elk River, MN 55330
5 Beds
4 Baths
2,798 SqFt
Key Details
Sold Price $410,000
Property Type Single Family Home
Sub Type Single Family Residence
Listing Status Sold
Purchase Type For Sale
Square Footage 2,798 sqft
Price per Sqft $146
Subdivision Aspen Hills
MLS Listing ID 6117290
Sold Date 12/01/21
Bedrooms 5
Full Baths 3
Half Baths 1
HOA Fees $65/mo
Year Built 2004
Annual Tax Amount $4,338
Tax Year 2021
Contingent None
Lot Size 1.000 Acres
Acres 1.0
Lot Dimensions 200x246x241x170
Property Description
This beautiful 2-Story in Aspen Hills is the home you’ve been looking for! Hardwood floors, natural woodwork, solid-core doors on the main floor and peaceful views to wetlands behind the home. You will love the flow of the kitchen leading into dining & living room featuring a cozy fireplace. Upstairs you will find a large owners suite with nice size walk-in closet, jetted tub & separate shower along with 2 additional bedrooms and full bath. Lower level is ready for your next football party or family movie night, offering bedroom #5 lots of storage space too.
Location
State MN
County Sherburne
Zoning Residential-Single Family
Rooms
Basement Daylight/Lookout Windows, Drain Tiled, Full, Sump Pump
Dining Room Informal Dining Room, Kitchen/Dining Room
Interior
Heating Forced Air
Cooling Central Air
Fireplaces Number 1
Fireplaces Type Gas, Living Room
Fireplace Yes
Appliance Air-To-Air Exchanger, Dishwasher, Dryer, Microwave, Range, Refrigerator, Washer, Water Softener Owned
Exterior
Garage Attached Garage, Asphalt
Garage Spaces 3.0
Roof Type Age Over 8 Years,Asphalt
Building
Lot Description Corner Lot
Story Modified Two Story
Foundation 1148
Sewer Shared Septic
Water Well
Level or Stories Modified Two Story
Structure Type Brick/Stone,Metal Siding,Vinyl Siding
New Construction false
Schools
School District Elk River
Others
HOA Fee Include Professional Mgmt,Shared Amenities
Read Less
Want to know what your home might be worth? Contact us for a FREE valuation!

Our team is ready to help you sell your home for the highest possible price ASAP






