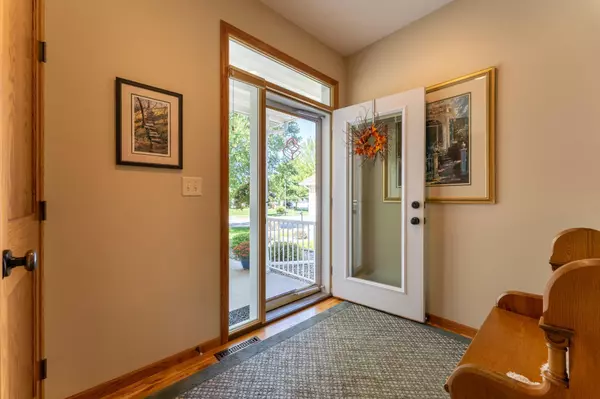$365,000
$380,000
3.9%For more information regarding the value of a property, please contact us for a free consultation.
2793 Pine Ridge BLVD Red Wing, MN 55066
3 Beds
3 Baths
2,914 SqFt
Key Details
Sold Price $365,000
Property Type Townhouse
Sub Type Townhouse Side x Side
Listing Status Sold
Purchase Type For Sale
Square Footage 2,914 sqft
Price per Sqft $125
Subdivision Pine Ridge 2Nd Add
MLS Listing ID 6092169
Sold Date 12/01/21
Bedrooms 3
Full Baths 1
Half Baths 1
Three Quarter Bath 1
HOA Fees $225/mo
Year Built 2005
Annual Tax Amount $4,474
Tax Year 2021
Contingent None
Lot Size 4,356 Sqft
Acres 0.1
Lot Dimensions 49x90
Property Sub-Type Townhouse Side x Side
Property Description
Meticulously maintained twin home has been updated with beautiful style. Twin homes in this area are hard to find and this one is stunning! You'll love the open concept floorplan, gas fireplace in LR, spacious front foyer & back foyer with lg closet, ½ bath & laundry area. The main living area features birch wood floors in the kitchen, DR, LR, sunroom & owner's BR. The current owners have made many improvements since they purchased: fresh paint throughout the home, Cambria countertops & tile backsplash in the kitchen, kitchen appliances & washer/dryer were new in 2016 & top-quality window treatments. The large owner's suite includes private bathroom with a tub and separate shower along with a walk-in closet. The walk-out LL has zoned in-floor heat and newer carpet. There is a family room with game area, 2 BR's with WI closets. Outdoor living areas include a maintenance free deck on the main level and LL covered private patio with professional landscaping.
Location
State MN
County Goodhue
Zoning Residential-Single Family
Rooms
Basement Block, Daylight/Lookout Windows, Drain Tiled, Egress Window(s), Finished, Full, Walkout
Dining Room Separate/Formal Dining Room
Interior
Heating Forced Air, Radiant Floor
Cooling Central Air
Fireplaces Number 1
Fireplaces Type Gas
Fireplace Yes
Appliance Air-To-Air Exchanger, Dishwasher, Disposal, Dryer, Water Filtration System, Microwave, Range, Refrigerator, Washer, Water Softener Owned
Exterior
Parking Features Attached Garage, Concrete
Garage Spaces 2.0
Roof Type Asphalt,Pitched
Building
Lot Description Tree Coverage - Medium
Story One
Foundation 1482
Sewer City Sewer/Connected
Water City Water/Connected
Level or Stories One
Structure Type Brick/Stone,Vinyl Siding
New Construction false
Schools
School District Red Wing
Others
HOA Fee Include Hazard Insurance,Maintenance Grounds,Lawn Care
Restrictions Mandatory Owners Assoc,Pets - Cats Allowed,Pets - Dogs Allowed,Pets - Number Limit,Pets - Weight/Height Limit
Read Less
Want to know what your home might be worth? Contact us for a FREE valuation!

Our team is ready to help you sell your home for the highest possible price ASAP





