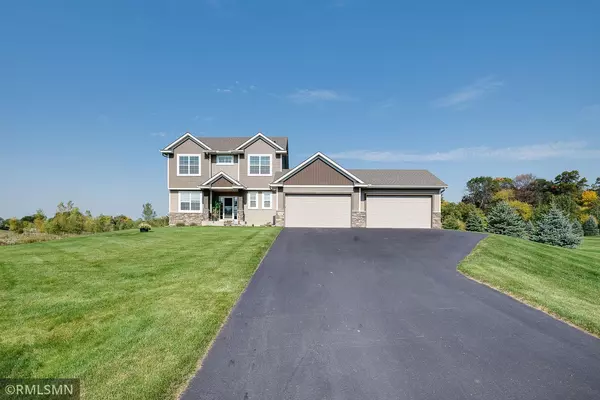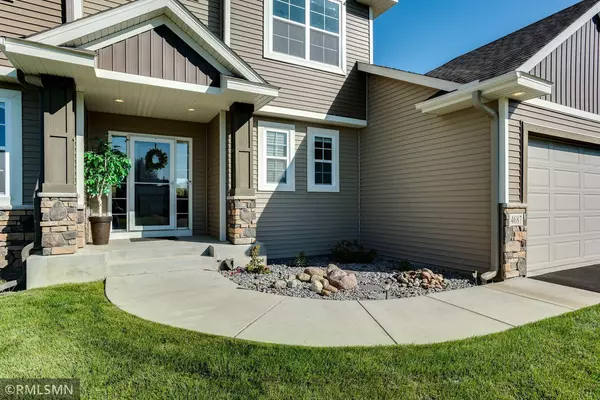$515,000
$525,000
1.9%For more information regarding the value of a property, please contact us for a free consultation.
4687 205th LN NW Oak Grove, MN 55303
4 Beds
3 Baths
2,316 SqFt
Key Details
Sold Price $515,000
Property Type Single Family Home
Sub Type Single Family Residence
Listing Status Sold
Purchase Type For Sale
Square Footage 2,316 sqft
Price per Sqft $222
Subdivision Deer Ridge Of Oak Grove
MLS Listing ID 6107892
Sold Date 11/30/21
Bedrooms 4
Full Baths 1
Half Baths 1
Three Quarter Bath 1
Year Built 2018
Annual Tax Amount $2,797
Tax Year 2021
Contingent None
Lot Size 2.120 Acres
Acres 2.12
Lot Dimensions 272x339x272x340
Property Description
Coming Soon 10/7/21 *Additional Photos Coming As Well* Former Model Home Ready For A New Buyer! This stunning property is situated on a corner lot with over 2-acres in the heart of Oak Grove. This property boasts an attached insulated 4-Car Garage, as well as plenty of room to add your dream OUTBUILDING! Enjoy your summer's on the new deck overlooking your gorgeous landscaping. This home also has 4-LARGE bedrooms on one level as well as a main level office/bonus room that makes for a great work-from-home space. Bring your design ideas to life by completing the unfinished basement with a roughed in bathroom and walkout to the expansive patio. Finishes include Stainless Steel Appliances, Granite Countertops, Large Center Island, Spacious Walk-In Pantry, Custom Cabinetry, Open-Concept Layout. Please see the seller's features for a complete list of included amenities as there are too many to list!
Location
State MN
County Anoka
Zoning Residential-Single Family
Rooms
Basement Daylight/Lookout Windows, Full, Concrete, Unfinished, Walkout
Dining Room Breakfast Bar, Eat In Kitchen, Informal Dining Room, Kitchen/Dining Room, Living/Dining Room
Interior
Heating Forced Air
Cooling Central Air
Fireplace No
Appliance Air-To-Air Exchanger, Dishwasher, Microwave, Other, Range, Refrigerator
Exterior
Parking Features Attached Garage, Asphalt, Electric, Garage Door Opener, Insulated Garage, Other, Storage
Garage Spaces 4.0
Fence None
Pool None
Roof Type Age 8 Years or Less,Asphalt
Building
Lot Description Corner Lot, Irregular Lot, Tree Coverage - Light, Underground Utilities
Story Two
Foundation 2316
Sewer Private Sewer
Water Private, Well
Level or Stories Two
Structure Type Brick/Stone,Metal Siding,Vinyl Siding
New Construction false
Schools
School District St. Francis
Read Less
Want to know what your home might be worth? Contact us for a FREE valuation!

Our team is ready to help you sell your home for the highest possible price ASAP






