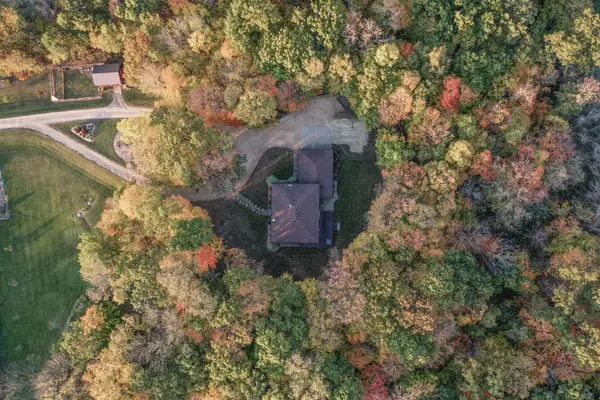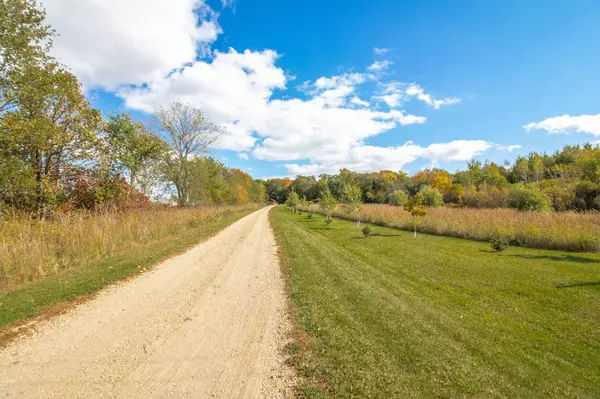$644,000
$589,000
9.3%For more information regarding the value of a property, please contact us for a free consultation.
11775 Kanabec AVE Montgomery, MN 56069
5 Beds
4 Baths
3,000 SqFt
Key Details
Sold Price $644,000
Property Type Single Family Home
Sub Type Single Family Residence
Listing Status Sold
Purchase Type For Sale
Square Footage 3,000 sqft
Price per Sqft $214
MLS Listing ID 6115020
Sold Date 12/01/21
Bedrooms 5
Full Baths 2
Half Baths 1
Three Quarter Bath 1
Year Built 1973
Annual Tax Amount $3,982
Tax Year 2021
Contingent None
Lot Size 20.000 Acres
Acres 20.0
Property Description
Don't miss this amazing opportunity to own a 20-acre private patch of heaven just east of Montgomery within minutes to numerous lakes! Surrounded by mature trees, this beautifully renovated home is truly turn-key. Gorgeously updated kitchen featuring stainless appliances, granite counters, tile backsplash, enameled and painted cabinets, large center island, pantry with barn door and more; all with a beautiful view out the back of the home! Formal and informal dining spaces. Large main floor owners' suite with stunning 3/4 updated private bathroom. Large mudroom and separate laundry room. 4 oversized bedrooms on the upper level with a separate family room and patio door overlooking the yard. Unfinished lower level with garage entry and newer full bath. 18x13.5 shed with vaulted ceiling and spots for additional outbuildings for all your outdoor needs. Hunt and explore out your own back door!
Location
State MN
County Rice
Zoning Residential-Single Family
Rooms
Basement Block, Drain Tiled, Full, Partially Finished, Storage Space, Sump Pump, Unfinished
Dining Room Breakfast Bar, Informal Dining Room, Separate/Formal Dining Room
Interior
Heating Baseboard, Boiler, Heat Pump, Hot Water, Outdoor Boiler
Cooling Central Air
Fireplaces Number 1
Fireplaces Type Family Room, Wood Burning, Wood Burning Stove
Fireplace Yes
Appliance Cooktop, Dishwasher, Dryer, Exhaust Fan, Fuel Tank - Rented, Gas Water Heater, Microwave, Refrigerator, Washer, Water Softener Owned
Exterior
Parking Features Attached Garage, Garage Door Opener, Heated Garage, Insulated Garage
Garage Spaces 2.0
Fence Wire
Pool None
Roof Type Age Over 8 Years,Asphalt
Building
Lot Description Tree Coverage - Heavy
Story Two
Foundation 1478
Sewer Private Sewer
Water Private, Well
Level or Stories Two
Structure Type Brick/Stone,Cedar
New Construction false
Schools
School District Tri-City United
Read Less
Want to know what your home might be worth? Contact us for a FREE valuation!

Our team is ready to help you sell your home for the highest possible price ASAP





