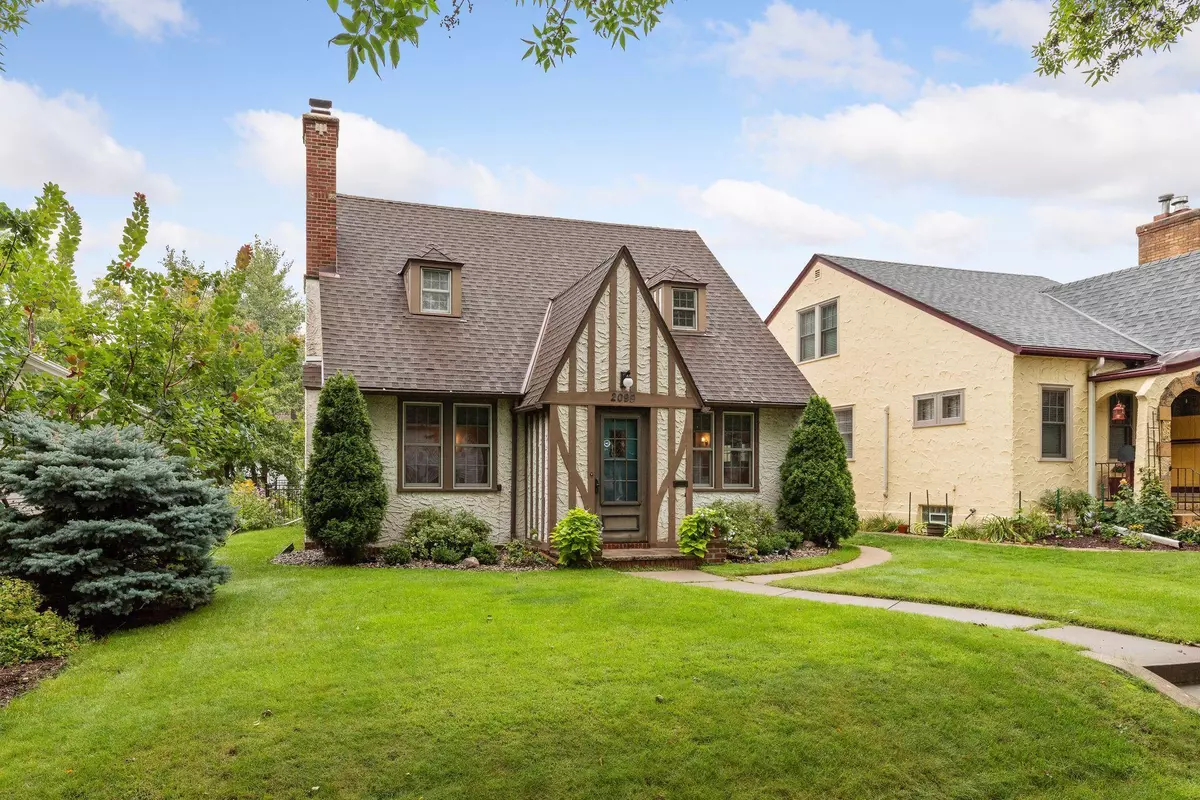$478,000
$468,000
2.1%For more information regarding the value of a property, please contact us for a free consultation.
2099 James AVE Saint Paul, MN 55105
3 Beds
2 Baths
2,347 SqFt
Key Details
Sold Price $478,000
Property Type Single Family Home
Sub Type Single Family Residence
Listing Status Sold
Purchase Type For Sale
Square Footage 2,347 sqft
Price per Sqft $203
Subdivision G G Whitneys Riverton, Place
MLS Listing ID 6096840
Sold Date 12/06/21
Bedrooms 3
Full Baths 1
Half Baths 1
Year Built 1926
Annual Tax Amount $6,878
Tax Year 2021
Contingent None
Lot Size 5,227 Sqft
Acres 0.12
Lot Dimensions 40x127
Property Description
Classic St. Paul tutor style home, on the market for the first time since 1958! Located in Nativity parish and desirable Mac/Groveland neighborhood. STUNNINGLY beautiful woodwork!
Newly refinished hardwood floors that have been fully carpeted at least since 1958. All
interior walls freshly painted. Fine details abound; natural wood corner china cabinets in the dining room, curved archways, natural wood crown molding, gorgeous wall sconces in LR & DR.
Wide natural baseboard. Kitchen opens up to a huge main floor fam room on the back of the home with large windows and skylights for TONS of light! Entire house has Renewal by Andersen windows for low maintenance and energy efficiency. New energy efficient furnace installed in 2020. Drain tile system with sump pump installed in 2019 with 5-year transferable warranty. Large deck on the back of the home for entertaining. 2-car stucco garage matches home. Located near St. Kates and Highland Village for shopping, dining etc.
Location
State MN
County Ramsey
Zoning Residential-Single Family
Rooms
Basement Block, Crawl Space, Daylight/Lookout Windows, Drain Tiled, Finished, Full, Sump Pump
Dining Room Breakfast Bar, Eat In Kitchen, Separate/Formal Dining Room
Interior
Heating Fireplace(s), Hot Water
Cooling None
Fireplaces Number 2
Fireplaces Type Family Room, Gas, Living Room, Wood Burning
Fireplace Yes
Appliance Dishwasher, Dryer, Gas Water Heater, Microwave, Range, Refrigerator, Washer
Exterior
Parking Features Detached, Asphalt
Garage Spaces 2.0
Fence Vinyl
Roof Type Age Over 8 Years,Asphalt
Building
Lot Description Tree Coverage - Light
Story Two
Foundation 820
Sewer City Sewer/Connected
Water City Water/Connected
Level or Stories Two
Structure Type Stucco
New Construction false
Schools
School District St. Paul
Read Less
Want to know what your home might be worth? Contact us for a FREE valuation!

Our team is ready to help you sell your home for the highest possible price ASAP





