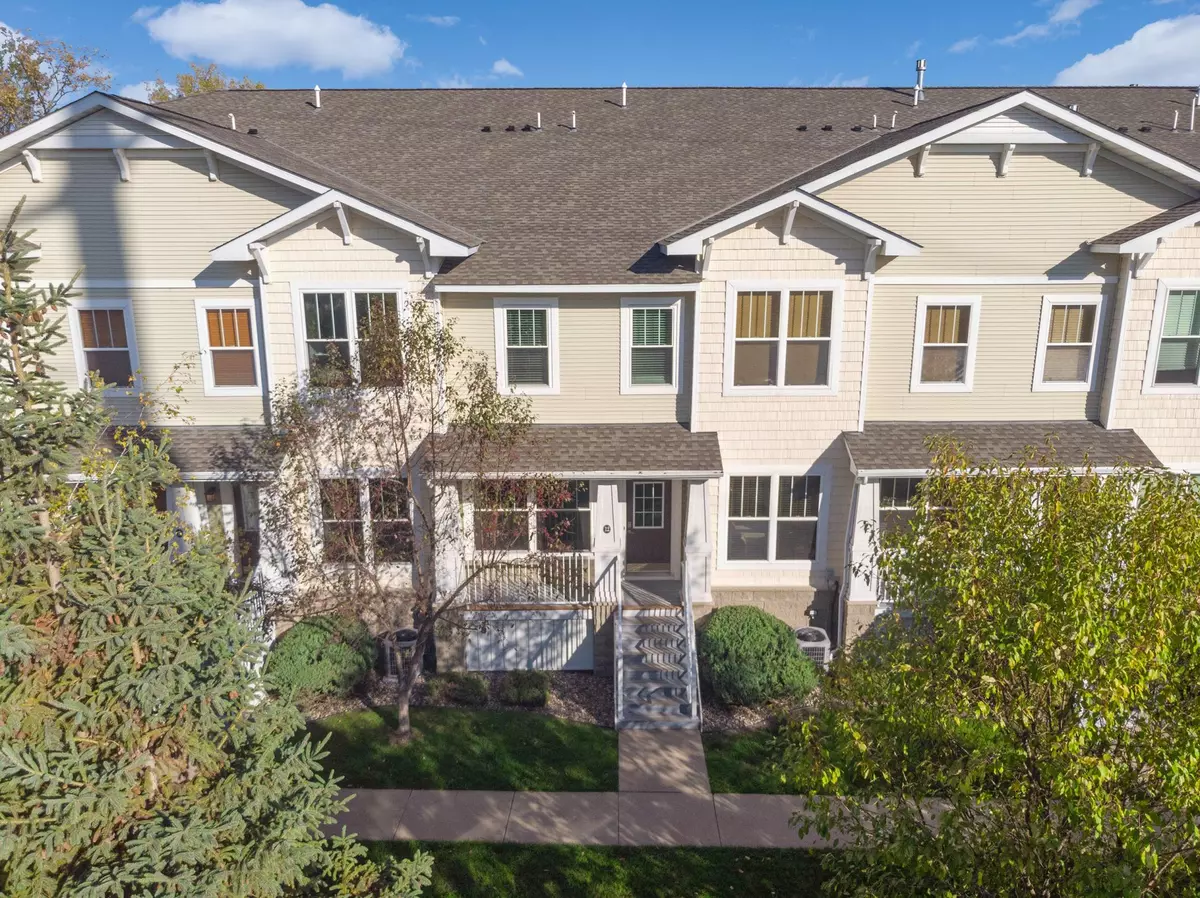$267,500
$274,900
2.7%For more information regarding the value of a property, please contact us for a free consultation.
1240 County Road D E #12 Maplewood, MN 55109
2 Beds
3 Baths
1,647 SqFt
Key Details
Sold Price $267,500
Property Type Townhouse
Sub Type Townhouse Side x Side
Listing Status Sold
Purchase Type For Sale
Square Footage 1,647 sqft
Price per Sqft $162
Subdivision Cic 668 Heritage Square 4Th Ad
MLS Listing ID 6115411
Sold Date 12/08/21
Bedrooms 2
Full Baths 2
Half Baths 1
HOA Fees $301/mo
Year Built 2006
Annual Tax Amount $2,948
Tax Year 2021
Contingent None
Lot Size 2,178 Sqft
Acres 0.05
Lot Dimensions Common
Property Description
Welcome home to this meticulously maintained townhome nestled between Maplewood, Little Canada and Vadnais Heights with easy access to highways 61, 694 and 35E. Underground, heated parking is a huge perk! Enjoy the beauty of nature steps from your front door with access to walking paths, parks and playgrounds. Sip your morning coffee on the private, covered front porch and bask in the sunlight that the large, bright windows bring to the first floor. Sparkling flooring and natural finishes accent the main level. Neutral colors in the half bath welcome your personal style. Upstairs, you'll find the bright, spacious master suite with tub and stand-alone shower; second bedroom and laundry area. This one will go fast - don't miss it!
Location
State MN
County Ramsey
Zoning Residential-Single Family
Rooms
Basement None
Dining Room Breakfast Bar, Kitchen/Dining Room
Interior
Heating Forced Air
Cooling Central Air
Fireplace No
Appliance Dishwasher, Dryer, Microwave, Range, Refrigerator, Washer
Exterior
Parking Features Attached Garage, Garage Door Opener, Heated Garage, Storage, Underground
Garage Spaces 2.0
Roof Type Asphalt
Building
Story Two
Foundation 800
Sewer City Sewer/Connected
Water City Water/Connected
Level or Stories Two
Structure Type Brick/Stone,Vinyl Siding
New Construction false
Schools
School District North St Paul-Maplewood
Others
HOA Fee Include Hazard Insurance,Lawn Care,Maintenance Grounds,Professional Mgmt,Trash,Lawn Care,Snow Removal,Water
Restrictions Mandatory Owners Assoc,Other Bldg Restrictions,Pets - Cats Allowed,Pets - Dogs Allowed,Pets - Number Limit,Pets - Weight/Height Limit,Rental Restrictions May Apply
Read Less
Want to know what your home might be worth? Contact us for a FREE valuation!

Our team is ready to help you sell your home for the highest possible price ASAP





