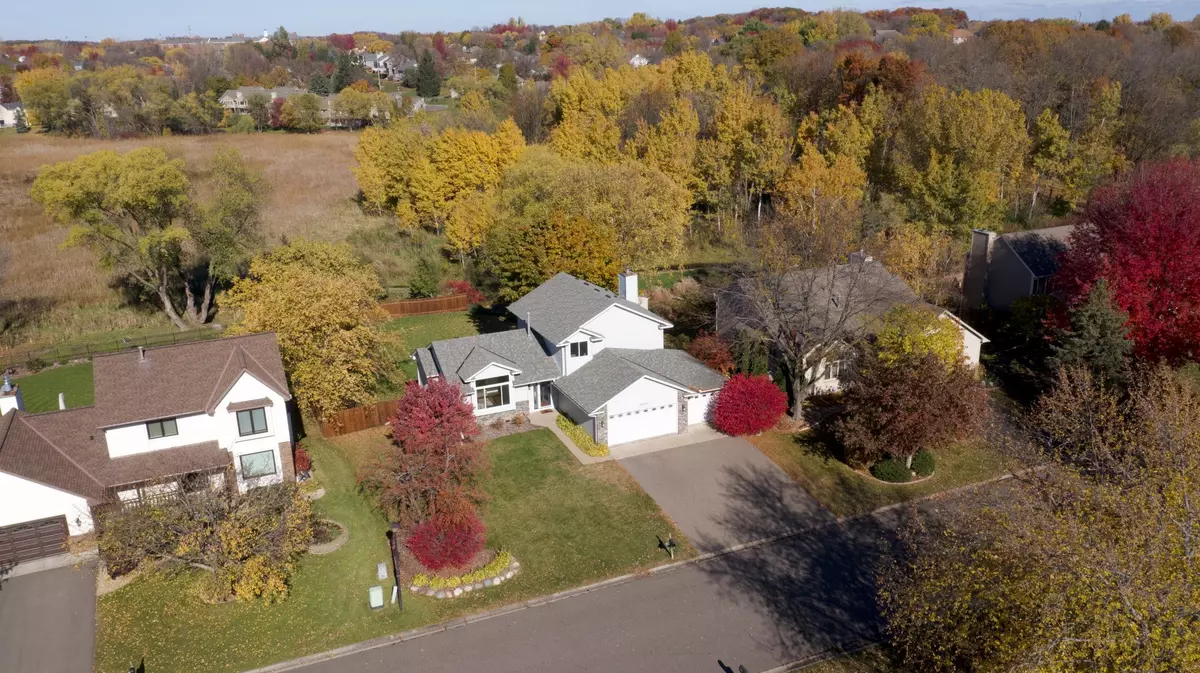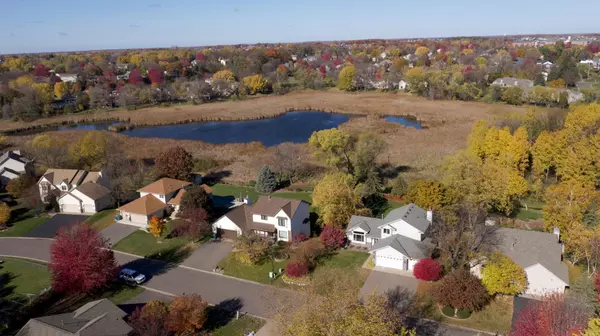$571,000
$500,000
14.2%For more information regarding the value of a property, please contact us for a free consultation.
15120 44th AVE N Plymouth, MN 55446
4 Beds
3 Baths
2,656 SqFt
Key Details
Sold Price $571,000
Property Type Single Family Home
Sub Type Single Family Residence
Listing Status Sold
Purchase Type For Sale
Square Footage 2,656 sqft
Price per Sqft $214
Subdivision Quail Ridge Of Plymouth 4Th Ad
MLS Listing ID 6123702
Sold Date 12/09/21
Bedrooms 4
Full Baths 2
Half Baths 1
HOA Fees $9/ann
Year Built 1991
Annual Tax Amount $5,322
Tax Year 2021
Contingent None
Lot Size 0.370 Acres
Acres 0.37
Lot Dimensions 90x176x90x179
Property Description
WOW home in Wayzata Schools! Amazing curb appeal on the outside and TurnKey on the inside! This gorgeous modified 2 story stands alone! The main level is flooded with natural light highlighting the wood floors throughout. Entertain in the spacious living room or get cozy by the fire in the family room. Prep meals in the fully updated kitchen with granite counters and stainless steel appliances as you look out to the beautiful landscape of Turtle Lake. Step out onto the large deck and take in the beauty of this nature escape. The main level bedroom offers a place to retreat or to work. Upstairs the master bedroom awaits with its panoramic views to partner with 2 other spacious bedrooms. The walk out lower level amusement room is a great space for hosting gatherings and entertaining while providing easy access to the large fenced in yard. Turtle Lake and walking paths are just steps away! The Sellers are taking the swing set with them when they move.
Location
State MN
County Hennepin
Zoning Residential-Single Family
Rooms
Basement Daylight/Lookout Windows, Drain Tiled, Egress Window(s), Finished, Partial, Sump Pump, Walkout
Dining Room Informal Dining Room, Separate/Formal Dining Room
Interior
Heating Forced Air
Cooling Central Air
Fireplaces Number 1
Fireplaces Type Family Room, Gas
Fireplace Yes
Appliance Dishwasher, Dryer, Exhaust Fan, Freezer, Gas Water Heater, Microwave, Range, Refrigerator, Washer, Water Softener Owned
Exterior
Parking Features Attached Garage, Asphalt
Garage Spaces 3.0
Fence Privacy, Wood
Roof Type Asphalt
Building
Lot Description Tree Coverage - Medium
Story Modified Two Story
Foundation 1317
Sewer City Sewer/Connected
Water City Water/Connected
Level or Stories Modified Two Story
Structure Type Brick/Stone,Metal Siding,Vinyl Siding
New Construction false
Schools
School District Wayzata
Others
HOA Fee Include Shared Amenities
Read Less
Want to know what your home might be worth? Contact us for a FREE valuation!

Our team is ready to help you sell your home for the highest possible price ASAP





