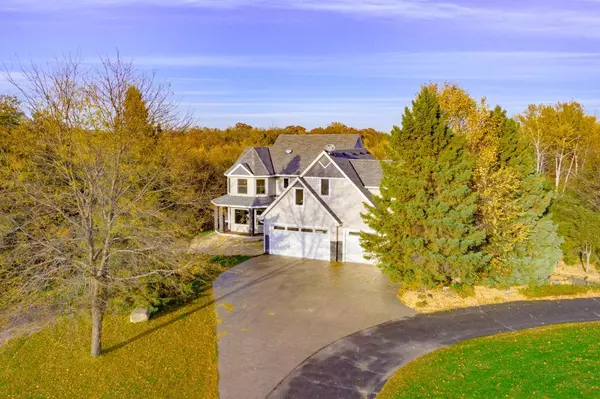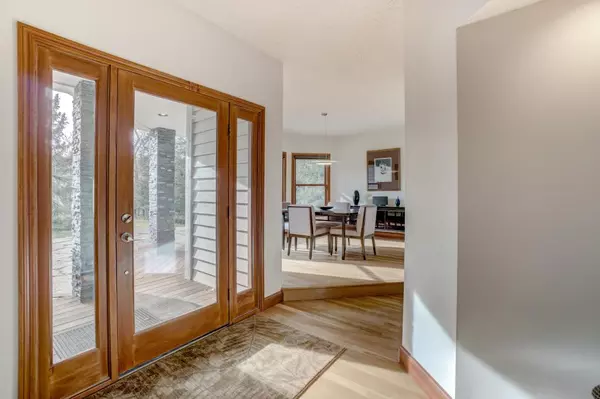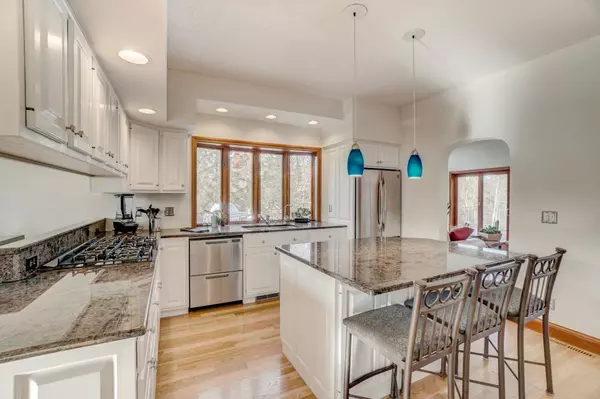$805,000
$830,000
3.0%For more information regarding the value of a property, please contact us for a free consultation.
4401 Pateley Bridge AVE S Afton, MN 55001
4 Beds
4 Baths
4,336 SqFt
Key Details
Sold Price $805,000
Property Type Single Family Home
Sub Type Single Family Residence
Listing Status Sold
Purchase Type For Sale
Square Footage 4,336 sqft
Price per Sqft $185
MLS Listing ID 5017316
Sold Date 12/21/18
Bedrooms 4
Full Baths 1
Half Baths 1
Three Quarter Bath 2
Year Built 1989
Annual Tax Amount $6,060
Tax Year 2018
Contingent None
Lot Size 7.440 Acres
Acres 7.44
Property Description
Maple leaves falling along a long curving drive enhance the approach to this beautiful serene setting offering total seclusion for this freshly renovated 2-story home. Crisp, clean quasi-contemporary interior include glass & tile baths, hardwood floors, white kitchen, SS appliances. A wrap around deck is accessed thru a sunroom enclosed on 3 sides with new Anderson patio doors. Of special interest is a separate 1800 Sq. Ft. heated/cooled bldg. Ideal for at-home office or studio.
Location
State MN
County Washington
Zoning Residential-Single Family
Rooms
Basement Egress Window(s), Finished, Full, Concrete, Walkout
Dining Room Breakfast Area, Informal Dining Room, Separate/Formal Dining Room
Interior
Heating Forced Air, Fireplace(s)
Cooling Central Air
Fireplaces Number 2
Fireplaces Type Family Room, Gas, Living Room
Fireplace Yes
Appliance Cooktop, Dishwasher, Dryer, Refrigerator, Wall Oven, Washer, Water Softener Owned
Exterior
Parking Features Attached Garage, Detached, Asphalt, Garage Door Opener, Heated Garage, Insulated Garage
Garage Spaces 3.0
Pool None
Roof Type Age 8 Years or Less,Asphalt,Pitched
Building
Lot Description Tree Coverage - Medium
Story Two
Foundation 1169
Sewer Private Sewer
Water Well
Level or Stories Two
Structure Type Brick/Stone,Wood Siding
New Construction false
Schools
School District Stillwater
Read Less
Want to know what your home might be worth? Contact us for a FREE valuation!

Our team is ready to help you sell your home for the highest possible price ASAP





