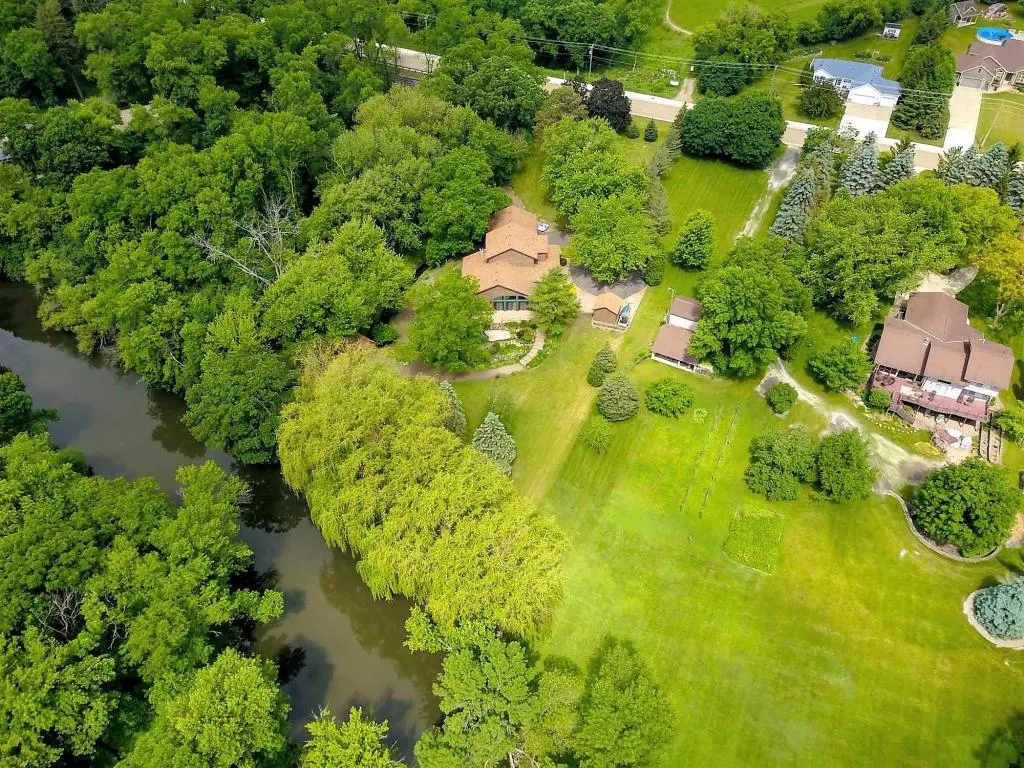$351,031
$360,000
2.5%For more information regarding the value of a property, please contact us for a free consultation.
1135 Lemond RD Owatonna, MN 55060
4 Beds
3 Baths
2,728 SqFt
Key Details
Sold Price $351,031
Property Type Single Family Home
Sub Type Single Family Residence
Listing Status Sold
Purchase Type For Sale
Square Footage 2,728 sqft
Price per Sqft $128
Subdivision Briarwood Stables Add
MLS Listing ID 5192414
Sold Date 08/23/19
Bedrooms 4
Full Baths 1
Three Quarter Bath 2
Year Built 1997
Annual Tax Amount $6,006
Tax Year 2019
Contingent None
Lot Size 1.600 Acres
Acres 1.6
Lot Dimensions 1.6 Acres
Property Description
This is your chance to own one of the most remarkable lots in Owatonna! Not only is this stunning home tucked away on over 1.5 lush acres....it is bordered by the Straight River and mature trees plus includes beautiful landscaping and a rustic covered bridge over a meandering creek...postcard perfect!! Welcome home to a 2 story impressive foyer with an open circular staircase and a dramatic light filled 2 story great room offering a stone fireplace and a full wall of windows revealing picturesque country views. Features custom woodwork, hardwood floors, walk down sunken living room, sun room, master suite, heated garage, wrap around front porch and a fantastic 350 sq ft patio which makes for a great entertaining space overlooking the perennials. 200 sq ft shed is perfect for all your toys. Nature right at your doorstep....come take a look today!
Location
State MN
County Steele
Zoning Residential-Single Family
Body of Water Straight River
Rooms
Basement Crawl Space
Dining Room Eat In Kitchen, Informal Dining Room, Kitchen/Dining Room
Interior
Heating Forced Air, Fireplace(s)
Cooling Central Air
Fireplaces Number 1
Fireplaces Type Gas, Living Room
Fireplace Yes
Appliance Air-To-Air Exchanger, Central Vacuum, Dishwasher, Disposal, Dryer, Exhaust Fan, Microwave, Range, Refrigerator, Washer, Water Softener Owned
Exterior
Parking Features Attached Garage, Asphalt, Heated Garage, Insulated Garage
Garage Spaces 2.0
Waterfront Description River Front
Roof Type Age 8 Years or Less, Asphalt
Building
Lot Description Tree Coverage - Medium, Underground Utilities
Story Modified Two Story
Foundation 2020
Sewer City Sewer/Connected
Water City Water/Connected
Level or Stories Modified Two Story
Structure Type Wood Siding
New Construction false
Schools
School District Owatonna
Read Less
Want to know what your home might be worth? Contact us for a FREE valuation!

Our team is ready to help you sell your home for the highest possible price ASAP





