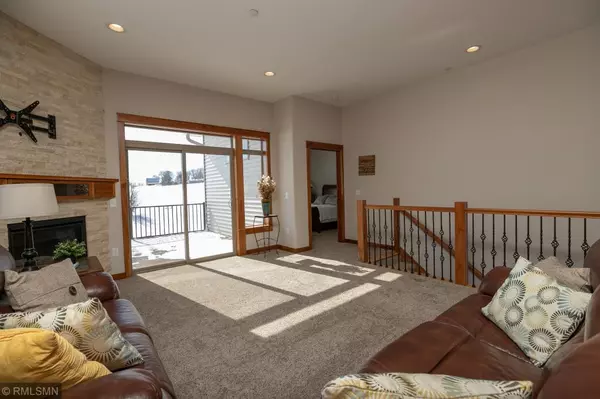$334,000
$339,900
1.7%For more information regarding the value of a property, please contact us for a free consultation.
680 Shardlow PL NE Byron, MN 55920
3 Beds
3 Baths
2,578 SqFt
Key Details
Sold Price $334,000
Property Type Townhouse
Sub Type Townhouse Side x Side
Listing Status Sold
Purchase Type For Sale
Square Footage 2,578 sqft
Price per Sqft $129
Subdivision Shardlow 2Nd Add
MLS Listing ID 5193502
Sold Date 06/28/19
Bedrooms 3
Full Baths 2
Three Quarter Bath 1
HOA Fees $185/mo
Year Built 2016
Annual Tax Amount $398
Tax Year 2018
Contingent None
Lot Size 2,613 Sqft
Acres 0.06
Lot Dimensions 84x32
Property Description
Executive townhouse fully finished with beautiful craftsmanship and natural light. Your first step into the entry greets you w/a full range of high-end finishes that allow you to move in and relax. Meticulously maintained main floor living with an open floor plan that includes living room w/fireplace, informal dining, granite kitchen, center island with seating, private deck and stairs, master suite w/tiled shower and walk-in closet. Entertain your guests with the additional finished basement large family room and extra bonus room, guest bedroom, and full-size bathroom. Plenty of storage throughout the home! Enjoy an association-maintained lifestyle with an additional option to Somerby social membership.
Location
State MN
County Olmsted
Zoning Residential-Single Family
Rooms
Family Room Amusement/Party Room, Club House, Exercise Room
Basement Daylight/Lookout Windows, Egress Window(s), Finished, Concrete, Sump Pump
Dining Room Eat In Kitchen, Informal Dining Room, Kitchen/Dining Room
Interior
Heating Forced Air
Cooling Central Air
Fireplaces Number 1
Fireplaces Type Gas, Living Room
Fireplace Yes
Appliance Air-To-Air Exchanger, Dishwasher, Disposal, Dryer, Humidifier, Microwave, Range, Refrigerator, Washer, Water Softener Owned
Exterior
Parking Features Attached Garage, Concrete
Garage Spaces 2.0
Pool Shared
Roof Type Asphalt
Building
Lot Description Zero Lot Line
Story One
Foundation 1366
Sewer City Sewer/Connected
Water City Water/Connected
Level or Stories One
Structure Type Brick/Stone, Shake Siding, Vinyl Siding
New Construction false
Schools
School District Byron
Others
HOA Fee Include Maintenance Structure, Hazard Insurance, Lawn Care, Other, Maintenance Grounds, Trash, Shared Amenities, Snow Removal
Restrictions Architecture Committee,Builder Restriction,Mandatory Owners Assoc,Other Covenants
Read Less
Want to know what your home might be worth? Contact us for a FREE valuation!

Our team is ready to help you sell your home for the highest possible price ASAP





