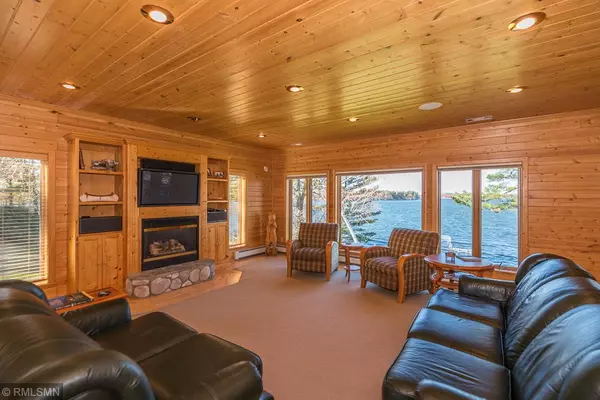$526,000
$526,000
For more information regarding the value of a property, please contact us for a free consultation.
23402 Cross DR Deerwood, MN 56444
5 Beds
4 Baths
3,404 SqFt
Key Details
Sold Price $526,000
Property Type Single Family Home
Sub Type Single Family Residence
Listing Status Sold
Purchase Type For Sale
Square Footage 3,404 sqft
Price per Sqft $154
Subdivision Deerwood
MLS Listing ID 5193703
Sold Date 04/26/19
Bedrooms 5
Full Baths 2
Half Baths 1
Three Quarter Bath 1
Year Built 1999
Annual Tax Amount $7,728
Tax Year 2019
Contingent None
Lot Size 1.060 Acres
Acres 1.06
Lot Dimensions 119x384x119x372
Property Description
Warm & inviting ambiance/bright & cheerful 5BR-4BA lake home/gentle elev./119ft shoreline/sunsets/sand lake bottom/quiet bay setting/lovely one acre parcel/breathtaking lake views from every room/T&G knotty pine interior/beautiful HW flooring/two gas fireplaces/lg. living room/three levels of living/spacious master BR suite-walk in closet-jetted garden tub-sep. shower/large kitchen-informal dining & breakfast nook/deck/walkout lower level/fam. room-wet bar/patio/insulated triple garage/location!
Location
State MN
County Crow Wing
Zoning Shoreline
Body of Water Serpent
Rooms
Basement Block, Egress Window(s), Finished, Full, Walkout
Dining Room Breakfast Area, Informal Dining Room, Kitchen/Dining Room
Interior
Heating Baseboard, Boiler, Hot Water, Radiant Floor
Cooling Central Air
Fireplaces Number 2
Fireplaces Type Family Room, Gas, Living Room, Stone
Fireplace Yes
Appliance Air-To-Air Exchanger, Dishwasher, Dryer, Microwave, Range, Refrigerator, Washer, Water Softener Owned
Exterior
Parking Features Attached Garage, Concrete, Driveway - Other Surface, Garage Door Opener, Insulated Garage
Garage Spaces 3.0
Waterfront Description Lake Front
View Lake, North, Panoramic, West
Roof Type Age 8 Years or Less, Asphalt
Road Frontage No
Building
Lot Description Tree Coverage - Medium
Story Two
Foundation 1128
Sewer City Sewer/Connected
Water City Water/Connected
Level or Stories Two
Structure Type Vinyl Siding
New Construction false
Schools
School District Crosby-Ironton
Read Less
Want to know what your home might be worth? Contact us for a FREE valuation!

Our team is ready to help you sell your home for the highest possible price ASAP






