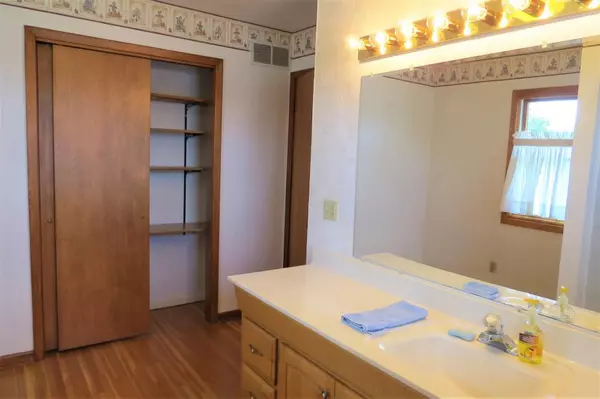$179,500
$179,500
For more information regarding the value of a property, please contact us for a free consultation.
401 E Christensen DR Luverne, MN 56156
4 Beds
2 Baths
2,104 SqFt
Key Details
Sold Price $179,500
Property Type Single Family Home
Sub Type Single Family Residence
Listing Status Sold
Purchase Type For Sale
Square Footage 2,104 sqft
Price per Sqft $85
MLS Listing ID 5155276
Sold Date 09/12/19
Bedrooms 4
Full Baths 1
Three Quarter Bath 1
Year Built 1957
Annual Tax Amount $1,686
Tax Year 2019
Contingent None
Lot Size 0.320 Acres
Acres 0.32
Lot Dimensions 106x130
Property Description
Welcome home to this spacious 3 level, 4 bedroom 2 bath home. This home is located on a large corner lot, near parks & the Blue Mound bike path. The original home was moved into Luverne in 1993 where a new garage, ground level, mechanicals & basement living space awaited. The main level features oak hardwood floors, a spacious kitchen, main floor laundry, master bedroom & a huge main floor bath w/ a step-in shower. The ground level adds additional living space w/ a family room featuring a patio door that leads to your backyard retreat. A 2nd bedroom and breeze way that leads to the double attached garage. The basement area boasts a large family room, 3/4 bath w/ corner shower, two additional spacious bedrooms w/ garden windows & a 13 x 32 storage area for all of your storage needs. New furnace in the fall of 2018. Tastefully landscaped yard & a new maintenance free deck add to the curb appeal of your new home. Act today & call an agent to see all this home has to offer you!
Location
State MN
County Rock
Zoning Residential-Single Family
Rooms
Basement Finished, Concrete, Sump Pump, Walkout
Interior
Heating Forced Air
Cooling Central Air
Fireplace No
Appliance Dishwasher, Dryer, Microwave, Range, Refrigerator, Washer, Water Softener Rented
Exterior
Parking Features Attached Garage, Concrete
Garage Spaces 2.0
Roof Type Asphalt
Building
Lot Description Corner Lot
Story Three Level Split
Foundation 1360
Sewer City Sewer/Connected
Water City Water/Connected
Level or Stories Three Level Split
Structure Type Wood Siding
New Construction false
Schools
School District Luverne
Read Less
Want to know what your home might be worth? Contact us for a FREE valuation!

Our team is ready to help you sell your home for the highest possible price ASAP





