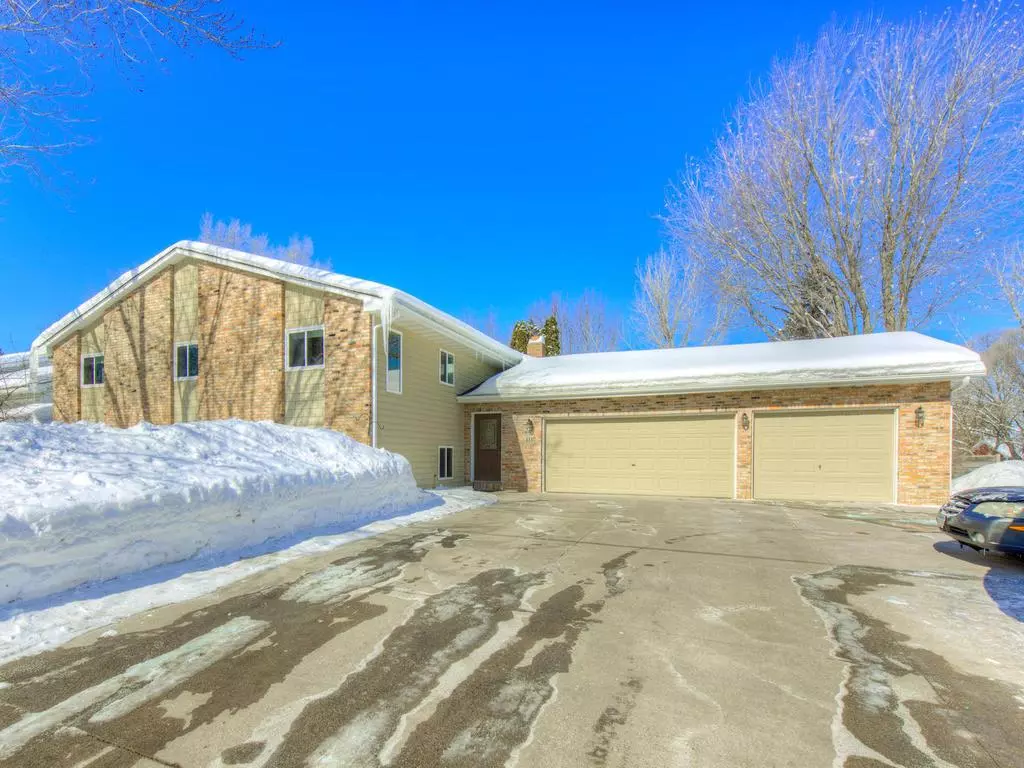$347,000
$349,999
0.9%For more information regarding the value of a property, please contact us for a free consultation.
1117 McKay DR NE Ham Lake, MN 55304
6 Beds
3 Baths
3,708 SqFt
Key Details
Sold Price $347,000
Property Type Single Family Home
Sub Type Single Family Residence
Listing Status Sold
Purchase Type For Sale
Square Footage 3,708 sqft
Price per Sqft $93
Subdivision Ambershire
MLS Listing ID 5193965
Sold Date 05/15/19
Bedrooms 6
Full Baths 2
Three Quarter Bath 1
Year Built 1973
Annual Tax Amount $3,015
Tax Year 2018
Contingent None
Lot Size 0.460 Acres
Acres 0.46
Lot Dimensions 100 X 200
Property Description
Welcome to the country close to the city. Empty nesters have loved this home for 20 years. Great in home daycare can be assumed by new buyers if they wish. House has great spacing and huge 3+ car garage. Shed included. Two cedar play yards with huge sand boxes underneath. Unbelievable fenced backyard has perennial gardens with Lillies, Roses, Lilac Bushes, Rhubarb, Strawberries and Chives, Vegetables and 2 Apple Trees. Features of the home include: 2019 -main line to Septic, new drop ceilings, Updated water softener. 2018- New Shower Heads, Bosch dishwasher and microwave, update kitchen and upstairs bath, Maple trees professionally trimmed. 2010 - Concrete Driveway, Deck resurfaced with cedar boards. 2009 - added heated knotty pine mudroom, Cermaic lower level and shower, Hardwoods, 6 panel doors, trim, brick on garage. 2008 - New shingles, hardie board siding, gutters, soffits and windows, Furnace, air to air exchanger, Furnace humidifier, air purifier. 2007 - new 75' well.
Location
State MN
County Anoka
Zoning Residential-Single Family
Rooms
Family Room Amusement/Party Room, Other
Basement Finished, Full
Dining Room Separate/Formal Dining Room
Interior
Heating Forced Air
Cooling Central Air
Fireplaces Number 1
Fireplaces Type Other
Fireplace Yes
Appliance Dishwasher, Disposal, Dryer, Exhaust Fan, Microwave, Range, Refrigerator, Washer, Water Softener Owned
Exterior
Parking Features Attached Garage, Concrete, Garage Door Opener
Garage Spaces 3.0
Fence Wood
Roof Type Pitched
Building
Lot Description Tree Coverage - Medium
Story Split Entry (Bi-Level)
Foundation 1864
Sewer Private Sewer
Water Well
Level or Stories Split Entry (Bi-Level)
Structure Type Brick/Stone, Fiber Cement
New Construction false
Schools
School District Anoka-Hennepin
Read Less
Want to know what your home might be worth? Contact us for a FREE valuation!

Our team is ready to help you sell your home for the highest possible price ASAP





