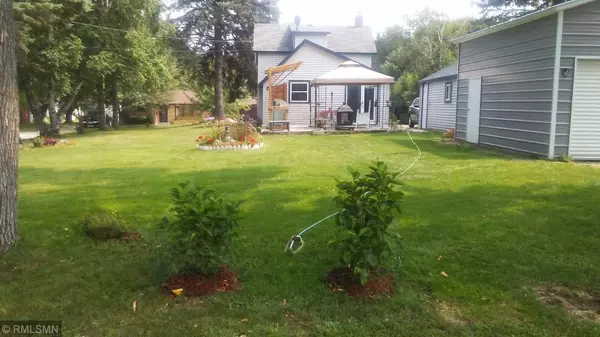$116,000
$119,800
3.2%For more information regarding the value of a property, please contact us for a free consultation.
217 11th AVE N Waite Park, MN 56387
2 Beds
2 Baths
960 SqFt
Key Details
Sold Price $116,000
Property Type Single Family Home
Sub Type Single Family Residence
Listing Status Sold
Purchase Type For Sale
Square Footage 960 sqft
Price per Sqft $120
Subdivision Townsite Of Waite Park
MLS Listing ID 5198457
Sold Date 05/01/19
Bedrooms 2
Full Baths 1
Three Quarter Bath 1
Year Built 1910
Annual Tax Amount $1,026
Tax Year 2018
Contingent None
Lot Size 0.290 Acres
Acres 0.29
Lot Dimensions 100x125
Property Description
Introducing 217 11th Avenue North in Waite Park. This 2 bedroom 2 bathroom home was built in 1910 and has recently had numerous updates and renovations. All the big projects have been taken care of for you! New 2 stall carport, new roof and soffits with 50 year warranty, new windows, new siding, new electrical, and the list goes on and on! The home sits on 2 city lots with both front driveway and alley access. The interior has seen almost a complete renovation with all new kitchen appliances. Potential for 3rd bedroom in the basement with some minor finishing touches. Custom made patio area perfect grilling in the summer. Convenient location with easy access to retail, parks, and walking trail. Great opportunity!
Location
State MN
County Stearns
Zoning Residential-Single Family
Rooms
Basement Full, Partially Finished
Dining Room Kitchen/Dining Room
Interior
Heating Forced Air
Cooling Window Unit(s)
Fireplace No
Appliance Dishwasher, Dryer, Exhaust Fan, Microwave, Range, Refrigerator, Washer
Exterior
Parking Features Detached, Concrete, Garage Door Opener
Garage Spaces 3.0
Roof Type Age 8 Years or Less, Asphalt, Pitched
Building
Lot Description Public Transit (w/in 6 blks), Tree Coverage - Light
Story One and One Half
Foundation 605
Sewer City Sewer/Connected
Water City Water/Connected
Level or Stories One and One Half
Structure Type Vinyl Siding
New Construction false
Schools
School District St. Cloud
Read Less
Want to know what your home might be worth? Contact us for a FREE valuation!

Our team is ready to help you sell your home for the highest possible price ASAP






