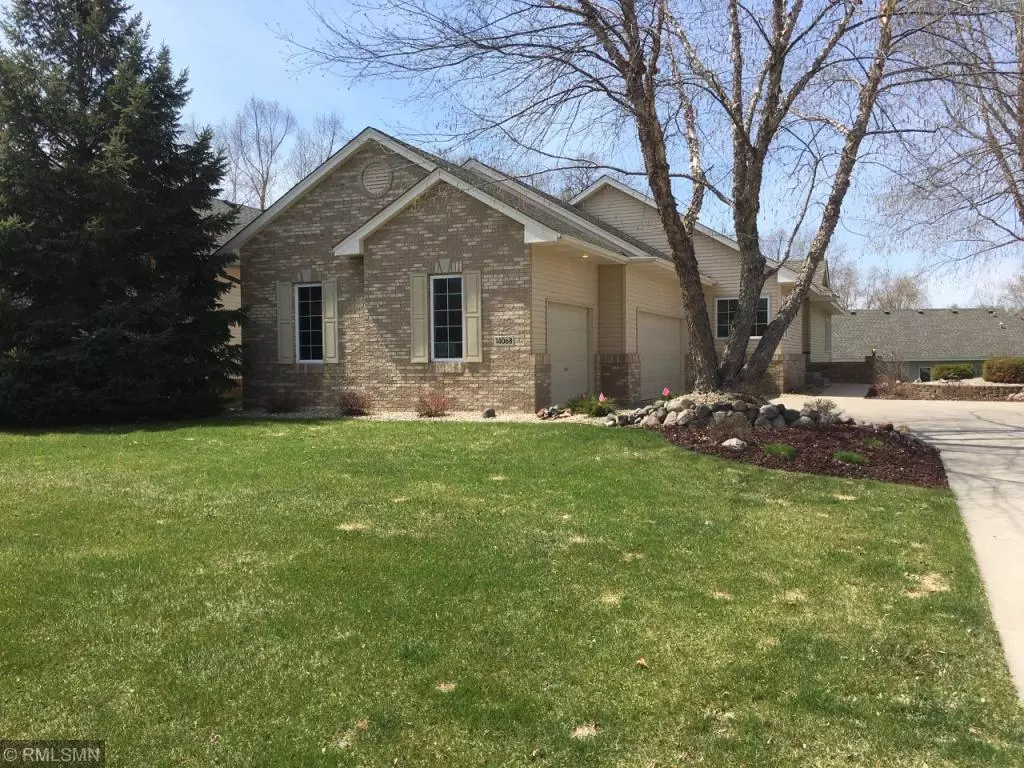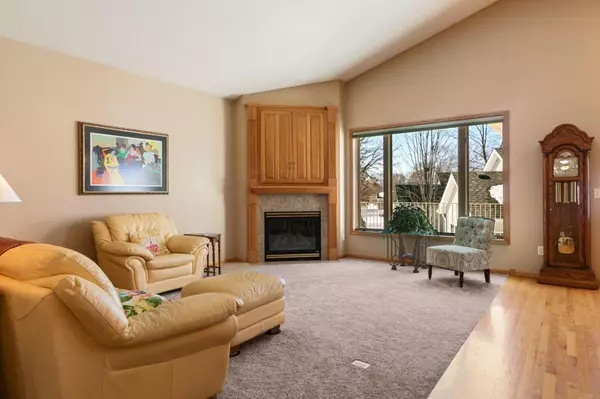$340,000
$342,000
0.6%For more information regarding the value of a property, please contact us for a free consultation.
14068 Alder ST NW Andover, MN 55304
4 Beds
3 Baths
2,734 SqFt
Key Details
Sold Price $340,000
Property Type Townhouse
Sub Type Townhouse Detached
Listing Status Sold
Purchase Type For Sale
Square Footage 2,734 sqft
Price per Sqft $124
Subdivision Cic 46 Shadowbrook 3Rd
MLS Listing ID 5202690
Sold Date 07/12/19
Bedrooms 4
Full Baths 2
Three Quarter Bath 1
HOA Fees $250/mo
Year Built 2001
Annual Tax Amount $3,504
Tax Year 2018
Contingent None
Lot Size 6,098 Sqft
Acres 0.14
Lot Dimensions 57x110
Property Description
You'll love this spacious 4 bedroom, detached townhome in the Shadowbrook neighborhood! Well cared for with an open floor plan featuring beautiful hardwood floors, welcoming sunroom, maintenance-free deck and huge master suite with private bathroom and walk-in closet! A great home for entertaining, with plenty of room~from the large living room with corner gas fireplace and media cabinet that features awesome sight lines into the kitchen and dining room, to the lower level family room with plenty of room for everyone! The main floor laundry offers storage and a folding station and is convenient to the bedrooms. There is a large lower level space that is perfect for additional storage or exercise room. This home is move-in ready and well cared with neutral colors! Move in and relax, the outside maintenance is covered!
Location
State MN
County Anoka
Zoning Residential-Single Family
Rooms
Basement Drain Tiled, Egress Window(s), Finished, Full
Dining Room Kitchen/Dining Room
Interior
Heating Forced Air
Cooling Central Air
Fireplaces Number 1
Fireplaces Type Gas, Living Room
Fireplace Yes
Appliance Dishwasher, Dryer, Microwave, Range, Refrigerator, Washer
Exterior
Parking Features Attached Garage, Concrete
Garage Spaces 3.0
Roof Type Asphalt
Building
Lot Description Tree Coverage - Light
Story One
Foundation 1602
Sewer City Sewer/Connected
Water City Water/Connected
Level or Stories One
Structure Type Brick/Stone, Metal Siding, Vinyl Siding
New Construction false
Schools
School District Anoka-Hennepin
Others
HOA Fee Include Maintenance Structure, Hazard Insurance, Lawn Care, Maintenance Grounds, Professional Mgmt, Trash, Lawn Care, Snow Removal
Restrictions Mandatory Owners Assoc,Pets - Cats Allowed,Pets - Dogs Allowed
Read Less
Want to know what your home might be worth? Contact us for a FREE valuation!

Our team is ready to help you sell your home for the highest possible price ASAP






