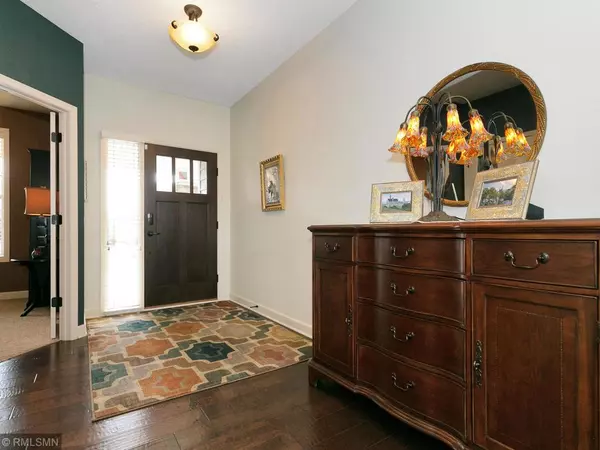$555,000
$560,000
0.9%For more information regarding the value of a property, please contact us for a free consultation.
3527 Sawgrass TRL W Eagan, MN 55123
5 Beds
4 Baths
3,609 SqFt
Key Details
Sold Price $555,000
Property Type Single Family Home
Sub Type Single Family Residence
Listing Status Sold
Purchase Type For Sale
Square Footage 3,609 sqft
Price per Sqft $153
Subdivision Stonehaven 2Nd Add
MLS Listing ID 5199390
Sold Date 09/09/19
Bedrooms 5
Full Baths 2
Half Baths 1
Three Quarter Bath 1
HOA Fees $73/qua
Year Built 2013
Annual Tax Amount $5,638
Tax Year 2019
Contingent None
Lot Size 10,454 Sqft
Acres 0.24
Lot Dimensions 98x151x47x131
Property Description
Beautifully landscaped, meticulously maintained open floor plan home in the
heart of Eagan! You will be struck by the light and airy feeling! As you enter
the heart of the home you will notice how beautifully it flows. The kitchen is
anchored by its large center island with granite and SS appliances. The pantry
and abundant cabinetry are fantastic! The main level is fit for entertaining
guests as well as relaxing with your loved ones on a quiet evening by the
fire. With Summer around the corner, you will love the stunning three season
cedar porch with its "Up North" vibe. Electrical outlets and a fan allow you
to design a cozy outdoor space. The sturdy and ultra low maintenance AZEK
decking material is a smart upgrade. Be sure to take in all of the intentional
landscaping in the back and front yards designed to bloom all year and create
a natural oasis complete with patio and fire pit. Come and see for yourself.
It will not disappoint!
Location
State MN
County Dakota
Zoning Residential-Single Family
Rooms
Basement Daylight/Lookout Windows, Drain Tiled, Finished, Concrete, Slab, Sump Pump
Dining Room Breakfast Area, Eat In Kitchen, Informal Dining Room, Kitchen/Dining Room, Living/Dining Room
Interior
Heating Forced Air
Cooling Central Air
Fireplaces Number 2
Fireplaces Type Amusement Room, Gas, Living Room
Fireplace Yes
Appliance Air-To-Air Exchanger, Dishwasher, Disposal, Dryer, Exhaust Fan, Microwave, Range, Refrigerator, Wall Oven, Washer, Water Softener Owned
Exterior
Parking Features Attached Garage, Asphalt
Garage Spaces 3.0
Pool Below Ground, Outdoor Pool, Shared
Roof Type Age 8 Years or Less,Asphalt
Building
Lot Description Irregular Lot, Tree Coverage - Medium
Story Two
Foundation 1640
Sewer City Sewer/Connected
Water City Water/Connected
Level or Stories Two
Structure Type Brick/Stone,Fiber Board
New Construction false
Schools
School District Rosemount-Apple Valley-Eagan
Others
HOA Fee Include Trash,Shared Amenities
Read Less
Want to know what your home might be worth? Contact us for a FREE valuation!

Our team is ready to help you sell your home for the highest possible price ASAP





