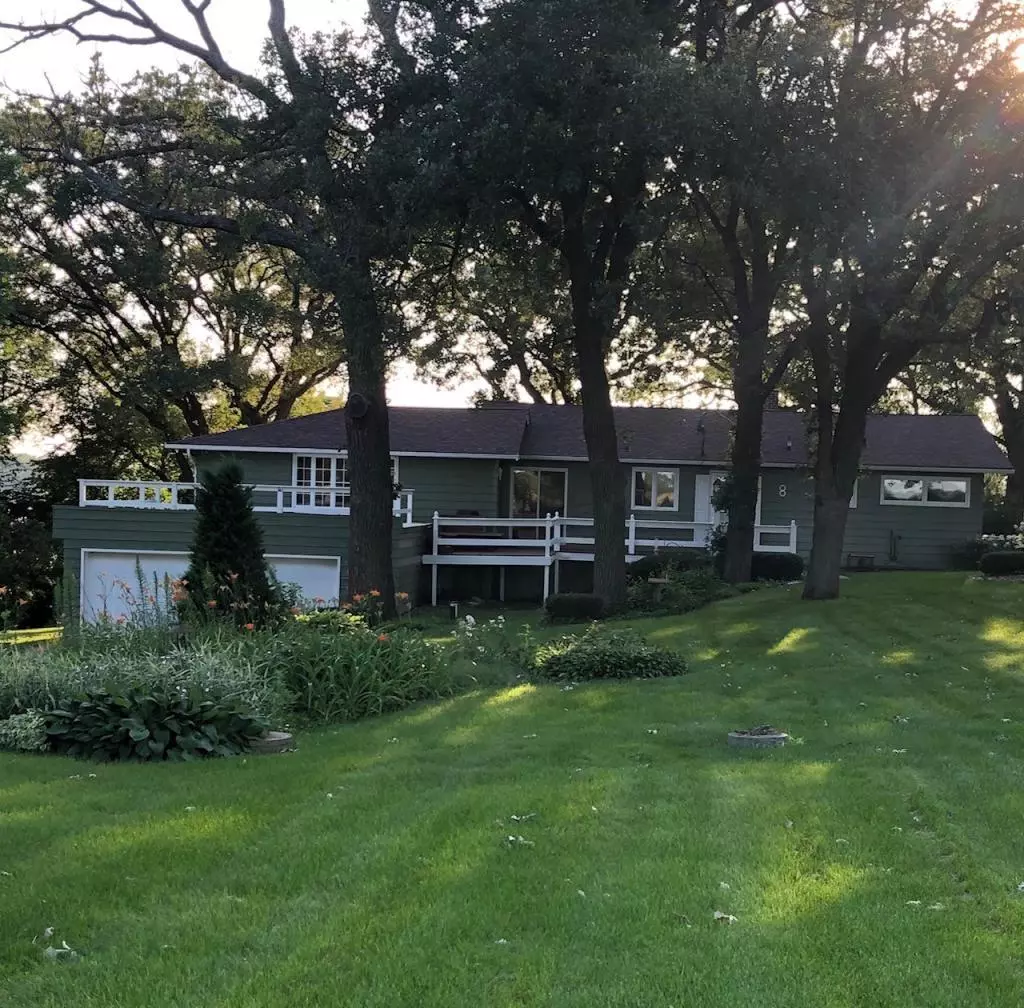$175,000
$219,900
20.4%For more information regarding the value of a property, please contact us for a free consultation.
8 Silver Lake DR Fairmont Twp, MN 56031
3 Beds
2 Baths
2,802 SqFt
Key Details
Sold Price $175,000
Property Type Single Family Home
Sub Type Single Family Residence
Listing Status Sold
Purchase Type For Sale
Square Footage 2,802 sqft
Price per Sqft $62
Subdivision Porters Slake Add
MLS Listing ID 5209130
Sold Date 11/07/19
Bedrooms 3
Full Baths 1
Three Quarter Bath 1
Year Built 1966
Annual Tax Amount $2,142
Tax Year 2019
Contingent None
Lot Size 0.570 Acres
Acres 0.57
Lot Dimensions 112x230
Property Description
Peaceful and Picturesque are the words to describe this 3-bedroom home on South Silver Lake. The owners have done many updates throughout the years on this home from carpeting to a new furnace and central air. The gardens around this property are magnificent. The owner has provided some summer pictures to show the lake view and gardens in full bloom. This home features a large formal living room with a fireplace and a great view of S Silver Lk. There is a huge family room off the kitchen that has many built-ins and is perfect for large gatherings plus there is a door leading to the back deck. The kitchen has ample cupboard storage, new appliances and a breakfast bar. Dining area is off the kitchen with patio doors leading to the front deck. Also, on this level is an office and a bedroom. On the lower level you will find the master bedroom, ¾ bath, guest bedroom and laundry/craft room. This seller is very motivated to sell! This is a great buy for lake property.
Location
State MN
County Martin
Zoning Residential-Single Family
Body of Water South Silver
Rooms
Basement Block, Daylight/Lookout Windows, Finished, Full, Walkout
Dining Room Kitchen/Dining Room
Interior
Heating Forced Air
Cooling Central Air
Fireplaces Number 2
Fireplaces Type Living Room, Master Bedroom, Wood Burning
Fireplace Yes
Appliance Cooktop, Dishwasher, Dryer, Fuel Tank - Rented, Water Filtration System, Microwave, Refrigerator, Wall Oven, Washer, Water Softener Owned
Exterior
Parking Features Attached Garage, Gravel, Garage Door Opener
Garage Spaces 3.0
Waterfront Description Lake Front
View Lake, West
Roof Type Asphalt
Road Frontage No
Building
Lot Description Accessible Shoreline, Irregular Lot, Tree Coverage - Light
Story One
Foundation 1728
Sewer Private Sewer, Tank with Drainage Field
Water Shared System
Level or Stories One
Structure Type Block, Wood Siding
New Construction false
Schools
School District Fairmont Area Schools
Read Less
Want to know what your home might be worth? Contact us for a FREE valuation!

Our team is ready to help you sell your home for the highest possible price ASAP





