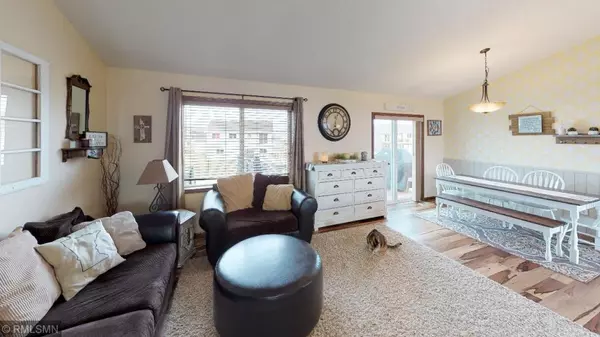$263,000
$264,900
0.7%For more information regarding the value of a property, please contact us for a free consultation.
19932 204th AVE Big Lake, MN 55309
4 Beds
2 Baths
2,122 SqFt
Key Details
Sold Price $263,000
Property Type Single Family Home
Sub Type Single Family Residence
Listing Status Sold
Purchase Type For Sale
Square Footage 2,122 sqft
Price per Sqft $123
Subdivision Norland Park First Add
MLS Listing ID 5203936
Sold Date 07/31/19
Bedrooms 4
Full Baths 1
Three Quarter Bath 1
Year Built 2013
Annual Tax Amount $2,826
Tax Year 2018
Contingent None
Lot Size 0.270 Acres
Acres 0.27
Lot Dimensions 68x138x52x145
Property Description
Why buy new when you can own this fully finished/move-in-ready 4BR/2BA home! Located within the Big Lake School District (ISD 727) close to Lake Ridge Park, Blacks Lake, Big Lake, Lake Mitchell and the Lakeside Park! Enjoy 2,122 finished square feet of living space! The inviting foyer/entrance welcomes you into this split entry home! The main level features an open layout in the kitchen/dining/living rooms w/gorgeous hdwd floors throughout! Vltd ceilings in the living rm lead into the dining room w/walkout to a spacious deck--3-season porch ready and overlooks the 0.28 acre lot! The adjoining eat-in kitchen includes ample cabinet/countertop space, bkfst bar--great for extra seating and stainless appliances w/gas stove! The main level also includes 2BRs w/good sized walk-in closets-one of them w/walkthrough access to the full bathroom! The finished walkout LL has a lg family rm, 2BRs--walk-in closet in one, laundry and a ¾ bath w/built-in shelving and in-floor heat!
Location
State MN
County Sherburne
Zoning Residential-Single Family
Rooms
Basement Finished, Walkout
Dining Room Kitchen/Dining Room
Interior
Heating Forced Air, Radiant Floor
Cooling Central Air
Fireplace No
Appliance Air-To-Air Exchanger, Dishwasher, Disposal, Dryer, Exhaust Fan, Humidifier, Water Filtration System, Water Osmosis System, Iron Filter, Microwave, Range, Refrigerator, Washer, Water Softener Owned
Exterior
Parking Features Attached Garage, Asphalt
Garage Spaces 3.0
Roof Type Asphalt
Building
Story Split Entry (Bi-Level)
Foundation 1061
Sewer City Sewer/Connected
Water City Water/Connected
Level or Stories Split Entry (Bi-Level)
Structure Type Brick/Stone,Shake Siding,Vinyl Siding
New Construction false
Schools
School District Big Lake
Read Less
Want to know what your home might be worth? Contact us for a FREE valuation!

Our team is ready to help you sell your home for the highest possible price ASAP





