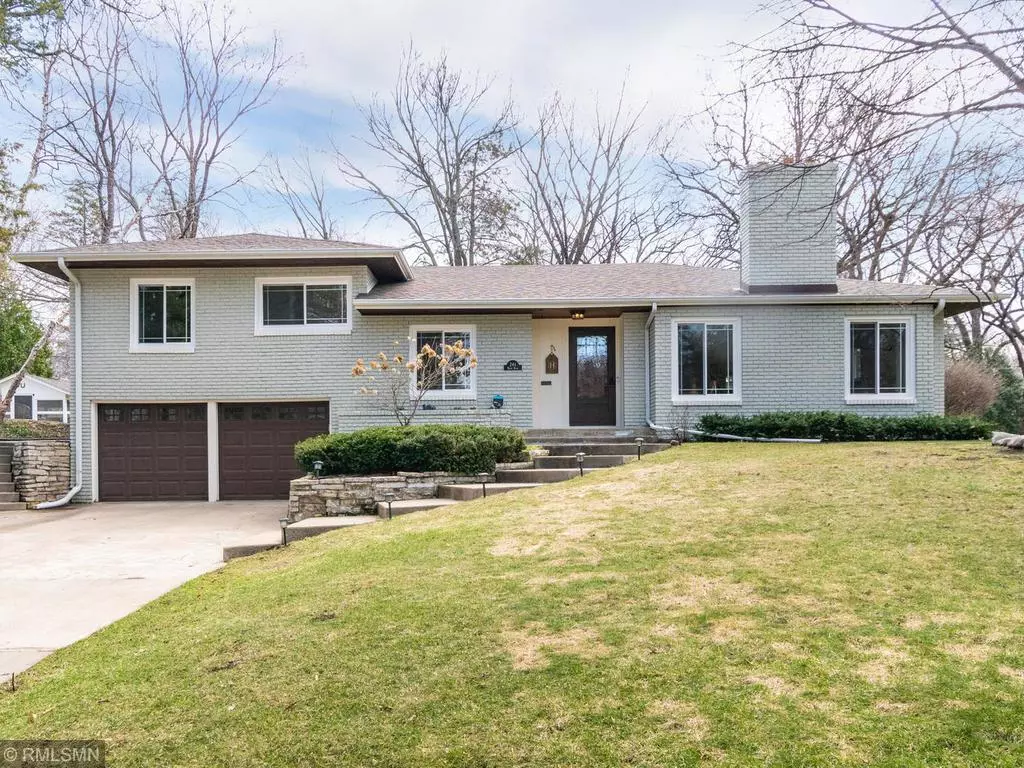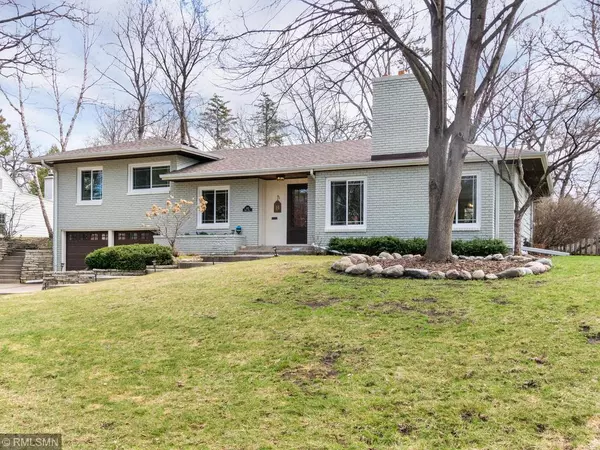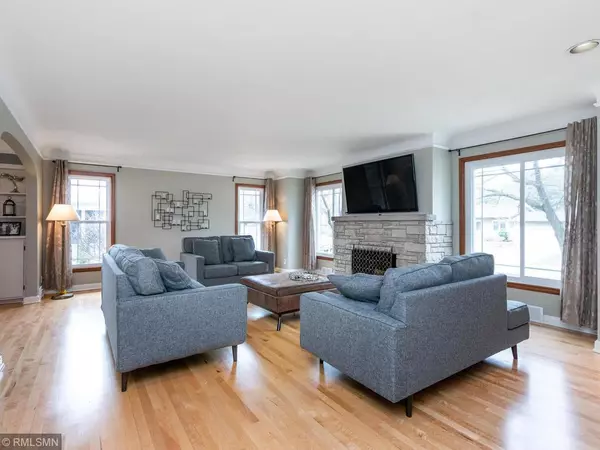$559,900
$559,900
For more information regarding the value of a property, please contact us for a free consultation.
241 Holly RD Hopkins, MN 55343
4 Beds
3 Baths
2,702 SqFt
Key Details
Sold Price $559,900
Property Type Single Family Home
Sub Type Single Family Residence
Listing Status Sold
Purchase Type For Sale
Square Footage 2,702 sqft
Price per Sqft $207
Subdivision F A Savages Interlachen Park
MLS Listing ID 5218008
Sold Date 05/30/19
Bedrooms 4
Full Baths 2
Half Baths 1
Year Built 1950
Annual Tax Amount $7,657
Tax Year 2018
Contingent None
Lot Size 0.280 Acres
Acres 0.28
Lot Dimensions 90 x 135
Property Description
Rare opportunity to live in the popular Interlachen Park neighborhood! This awesome 4 bed, 3 bath home is located on a quiet, dead-end block with charm and curb appeal! As guests enter, they're greeted with gleaming hardwood floors, enameled trim, coved ceilings, arched entry ways and neutral finishes. Great spaces throughout the main level include the spacious living room, enormous dining space with built-ins, and a large 7-piece kitchen with tons of cabinet and counter space! The 4 beds are located close together along with the two upper bathrooms! The lower level boasts a large and open family room with smooth ceilings, shelving, flex area, full bath, finished laundry room and separate workshop/mudroom! Your living space extends into the tree-lined backyard via the stamped concrete patio and screen porch off of the dining room! New carpet, fresh paint, 2 fireplaces, new windows and updated mechanicals and roof are even more terrific features that make this home so special! Must See!
Location
State MN
County Hennepin
Zoning Residential-Single Family
Rooms
Basement Daylight/Lookout Windows, Finished, Full
Dining Room Eat In Kitchen, Separate/Formal Dining Room
Interior
Heating Forced Air
Cooling Central Air
Fireplaces Number 2
Fireplaces Type Family Room, Living Room, Wood Burning
Fireplace Yes
Appliance Cooktop, Dishwasher, Disposal, Dryer, Exhaust Fan, Microwave, Refrigerator, Wall Oven, Washer, Water Softener Owned
Exterior
Parking Features Attached Garage, Garage Door Opener
Garage Spaces 2.0
Fence Full
Roof Type Age 8 Years or Less,Asphalt
Building
Lot Description Tree Coverage - Medium
Story One
Foundation 1803
Sewer City Sewer/Connected
Water City Water/Connected
Level or Stories One
Structure Type Brick/Stone,Wood Siding
New Construction false
Schools
School District Hopkins
Read Less
Want to know what your home might be worth? Contact us for a FREE valuation!

Our team is ready to help you sell your home for the highest possible price ASAP





