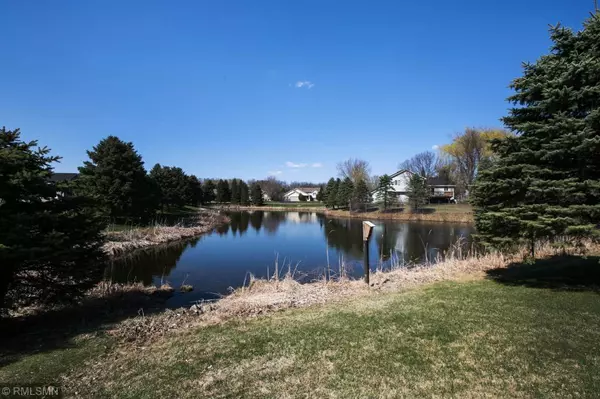$309,000
$309,000
For more information regarding the value of a property, please contact us for a free consultation.
7042 Dupre RD Centerville, MN 55038
2 Beds
2 Baths
1,538 SqFt
Key Details
Sold Price $309,000
Property Type Townhouse
Sub Type Townhouse Detached
Listing Status Sold
Purchase Type For Sale
Square Footage 1,538 sqft
Price per Sqft $200
Subdivision Cic 29 Eagle Pass
MLS Listing ID 5221143
Sold Date 07/01/19
Bedrooms 2
Full Baths 1
Three Quarter Bath 1
HOA Fees $215/mo
Year Built 1997
Annual Tax Amount $3,112
Tax Year 2018
Contingent None
Lot Size 4,791 Sqft
Acres 0.11
Lot Dimensions .11
Property Description
Welcome to this wonderful home that offers care free living at it's finest. Located in Centerville it allows for quick access to major highways but yet you have a sense of being out of the rush of city life.
The home has been nicely updated with all new kitchen appliances and newer laundry. New flooring and paint through out. Large windows allow for plenty of sunshine and great views of nature. The kitchen opens up to the living room and boast soaring vaulted ceilings. The master bedrooms has it's own in-suite bathroom and a large walk in closet.
It is very possible that the sunroom which has views of the pond and some resident ducks is where you will enjoy a good amount of your leisure time. It's the perfect place to get away from the hustle and bustle with a good book and a cup of coffee or tea. Many other updates as well - including a new heating system with in-floor heat and heated garage. Come take a look, you will not be disappointed.
Location
State MN
County Anoka
Zoning Residential-Single Family
Rooms
Basement None
Dining Room Kitchen/Dining Room
Interior
Heating Boiler, Fireplace(s), Radiant Floor
Cooling Central Air
Fireplaces Number 1
Fireplaces Type Gas
Fireplace Yes
Appliance Dishwasher, Dryer, Exhaust Fan, Microwave, Range, Refrigerator, Washer
Exterior
Parking Features Attached Garage
Garage Spaces 3.0
Fence None
Roof Type Asphalt
Building
Lot Description Tree Coverage - Medium
Story One
Foundation 1538
Sewer City Sewer/Connected
Water City Water/Connected
Level or Stories One
Structure Type Brick/Stone, Metal Siding, Vinyl Siding
New Construction false
Schools
School District Centennial
Others
HOA Fee Include Maintenance Structure, Hazard Insurance, Maintenance Grounds, Professional Mgmt, Trash, Lawn Care, Snow Removal
Restrictions Pets - Cats Allowed,Pets - Dogs Allowed
Read Less
Want to know what your home might be worth? Contact us for a FREE valuation!

Our team is ready to help you sell your home for the highest possible price ASAP






