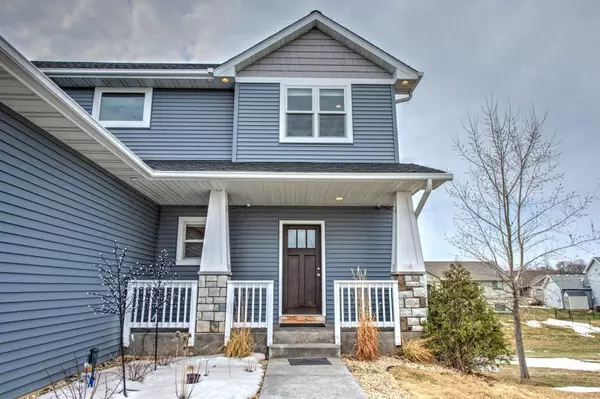$315,000
$320,000
1.6%For more information regarding the value of a property, please contact us for a free consultation.
1129 Briarwood BLVD Roberts, WI 54023
3 Beds
3 Baths
1,932 SqFt
Key Details
Sold Price $315,000
Property Type Single Family Home
Sub Type Single Family Residence
Listing Status Sold
Purchase Type For Sale
Square Footage 1,932 sqft
Price per Sqft $163
Subdivision Rolling Meadows
MLS Listing ID 5217306
Sold Date 09/27/19
Bedrooms 3
Full Baths 2
Half Baths 1
Year Built 2017
Annual Tax Amount $6,524
Tax Year 2019
Contingent None
Lot Size 0.270 Acres
Acres 0.27
Lot Dimensions 1x1x1x1
Property Description
Welcome to this super well laid out two-story home in Rolling Meadows just 15 minutes to the MN/WI border! No HOA in this neighborhood. This home was just built in 2017, get new construction without the wait. As you enter the open concept main level you will enjoy the abundance of windows and natural light, the large kitchen with three walls of cabinets, and the flowing engineered wood flooring running from living room to the kitchen/dining. Some of the attractive features of this home include Andersen 100 windows, engineered hardwood flooring throughout, 9 ft main level ceilings, spacious master suite, sprinkler system, security system, front porch, 3 car garage, unfinished WALKOUT basement, solid core wood doors, tile showers in both the full bathrooms, upper level laundry, and much more that you have to have see for yourself!
Location
State WI
County St. Croix
Zoning Residential-Single Family
Rooms
Basement Drain Tiled, Concrete, Sump Pump, Unfinished, Walkout
Interior
Heating Forced Air
Cooling Central Air
Fireplaces Number 1
Fireplace Yes
Appliance Dishwasher, Dryer, Microwave, Range, Refrigerator, Washer
Exterior
Parking Features Attached Garage
Garage Spaces 3.0
Building
Story Two
Foundation 960
Sewer City Sewer/Connected
Water City Water/Connected
Level or Stories Two
Structure Type Brick/Stone, Shake Siding, Vinyl Siding
New Construction false
Schools
School District Saint Croix Central
Read Less
Want to know what your home might be worth? Contact us for a FREE valuation!

Our team is ready to help you sell your home for the highest possible price ASAP





